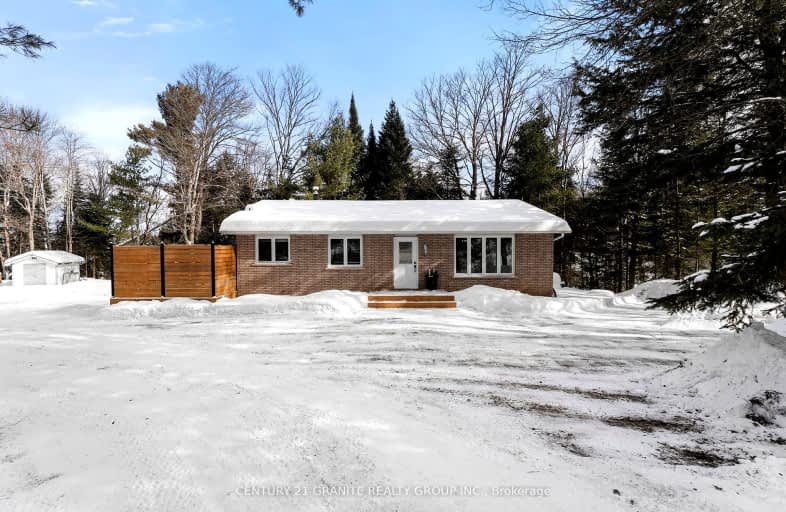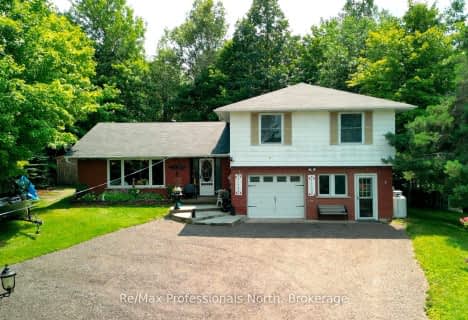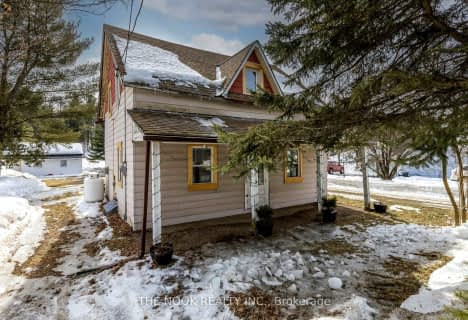Car-Dependent
- Almost all errands require a car.
12
/100
Somewhat Bikeable
- Almost all errands require a car.
8
/100

Cardiff Elementary School
Elementary: Public
14.30 km
Coe Hill Public School
Elementary: Public
19.58 km
Hermon Public School
Elementary: Public
17.54 km
Birds Creek Public School
Elementary: Public
8.59 km
Our Lady of Mercy Catholic School
Elementary: Catholic
3.35 km
York River Public School
Elementary: Public
2.19 km
North Addington Education Centre
Secondary: Public
56.17 km
Norwood District High School
Secondary: Public
73.84 km
Madawaska Valley District High School
Secondary: Public
50.62 km
Haliburton Highland Secondary School
Secondary: Public
54.71 km
North Hastings High School
Secondary: Public
3.46 km
Centre Hastings Secondary School
Secondary: Public
65.78 km
-
Bancroft Dog Park
Newkirk Blvd, Bancroft ON 2.43km -
Riverside Park Bancroft
Bancroft ON 3.38km -
Millennium Park
Bancroft ON 3.74km
-
TD Bank Financial Group
25 Hastings St N, Bancroft ON K0L 1C0 2.89km -
TD Canada Trust Branch and ATM
25 Hastings St N, Bancroft ON K0L 1C0 2.9km -
TD Canada Trust ATM
132 Hastings St N, Bancroft ON K0L 1C0 2.9km









