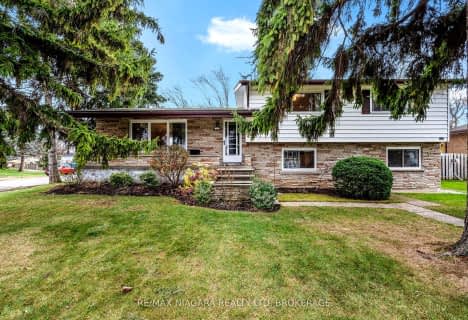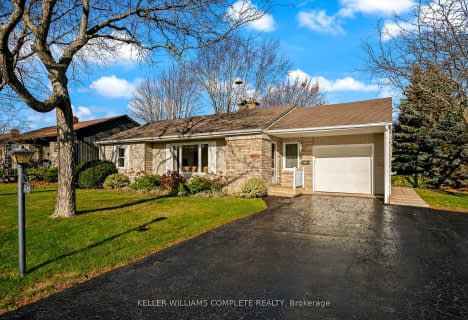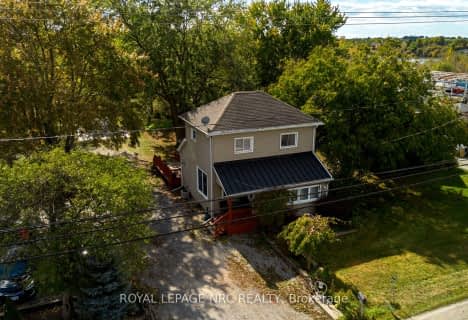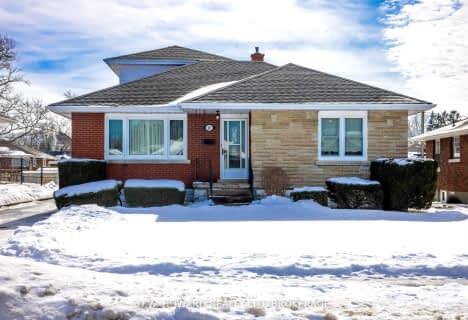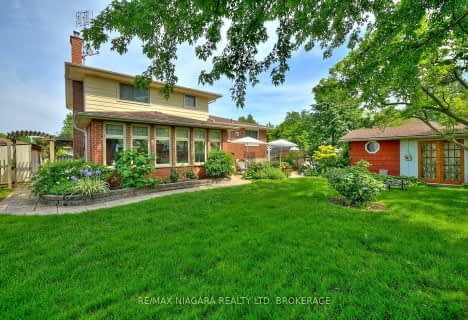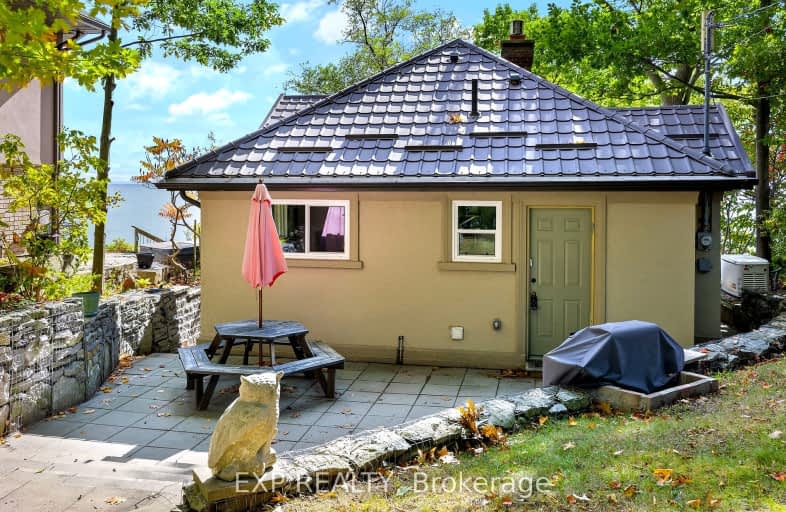
Car-Dependent
- Almost all errands require a car.
Somewhat Bikeable
- Almost all errands require a car.

Steele Street Public School
Elementary: PublicOakwood Public School
Elementary: PublicSt Patrick Catholic Elementary School
Elementary: CatholicDeWitt Carter Public School
Elementary: PublicSt John Bosco Catholic Elementary School
Elementary: CatholicMcKay Public School
Elementary: PublicÉcole secondaire Confédération
Secondary: PublicEastdale Secondary School
Secondary: PublicPort Colborne High School
Secondary: PublicCentennial Secondary School
Secondary: PublicLakeshore Catholic High School
Secondary: CatholicNotre Dame College School
Secondary: Catholic-
HH Knoll Lakeview Park
260 Sugarloaf St, Port Colborne ON L3K 2N7 3.43km -
Seaway Park
Port Colborne ON 4.42km -
Port Colborne Leash Free Park
Port Colborne ON 5.97km
-
TD Bank Financial Group
148 Clarence St, Port Colborne ON L3K 3G5 3.71km -
RBC Royal Bank
234 Clarence St, Port Colborne ON L3K 3G6 3.99km -
CIBC
56 Clarence St, Port Colborne ON L3K 3E9 3.99km
- 2 bath
- 3 bed
- 1500 sqft
40 Gaspare Drive, Port Colborne, Ontario • L3K 2V2 • Port Colborne
- 2 bath
- 3 bed
- 700 sqft
147 Linwood Avenue, Port Colborne, Ontario • L3K 5K1 • Port Colborne
- 2 bath
- 3 bed
- 1100 sqft
24 Coronation Drive South, Port Colborne, Ontario • L3K 3Z4 • Port Colborne
- 2 bath
- 3 bed
- 1100 sqft
714 Main Street West, Port Colborne, Ontario • L3K 5V4 • Port Colborne
- 2 bath
- 3 bed
- 700 sqft
589 Stanley Street, Port Colborne, Ontario • L3K 3B2 • 878 - Sugarloaf
- 2 bath
- 3 bed
- 1500 sqft
24 GASPARE Drive, Port Colborne, Ontario • L3K 2V2 • 878 - Sugarloaf




