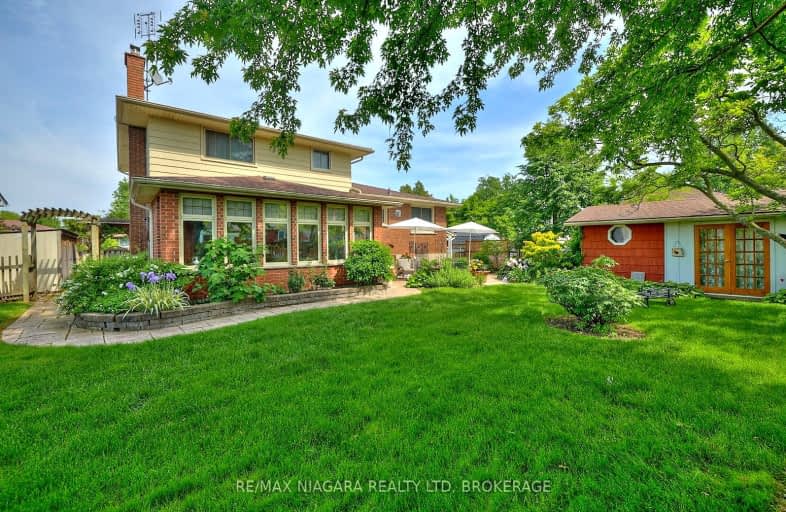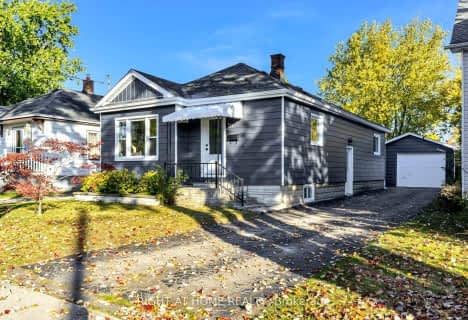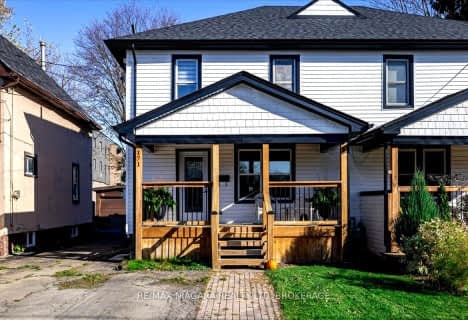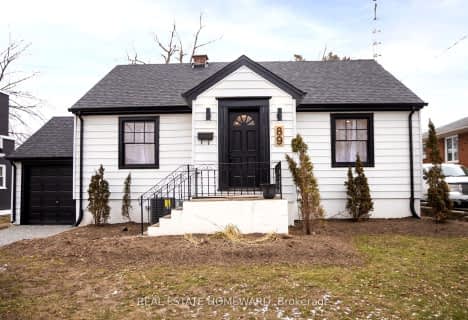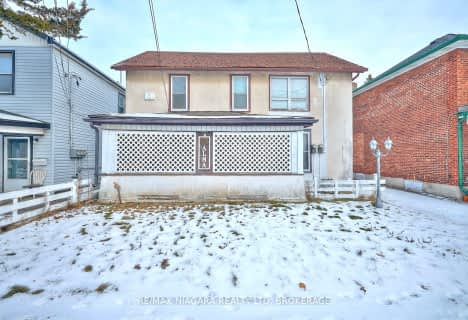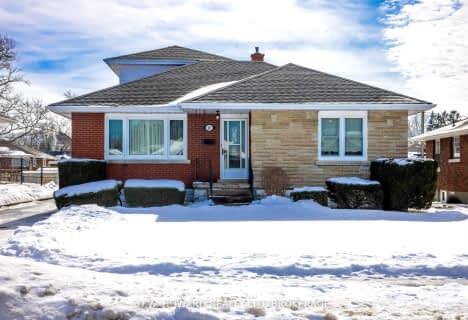Car-Dependent
- Most errands require a car.
Somewhat Bikeable
- Most errands require a car.

Steele Street Public School
Elementary: PublicOakwood Public School
Elementary: PublicSt Patrick Catholic Elementary School
Elementary: CatholicDeWitt Carter Public School
Elementary: PublicSt John Bosco Catholic Elementary School
Elementary: CatholicMcKay Public School
Elementary: PublicÉcole secondaire Confédération
Secondary: PublicEastdale Secondary School
Secondary: PublicPort Colborne High School
Secondary: PublicCentennial Secondary School
Secondary: PublicLakeshore Catholic High School
Secondary: CatholicNotre Dame College School
Secondary: Catholic-
HH Knoll Lakeview Park
260 Sugarloaf St, Port Colborne ON L3K 2N7 1.64km -
Seaway Park
Port Colborne ON 2.76km -
Elm Street Naturalization Site
Elm St, Port Colborne ON 5.74km
-
TD Canada Trust ATM
148 Clarence St, Port Colborne ON L3K 3G5 2.12km -
TD Canada Trust Branch and ATM
148 Clarence St, Port Colborne ON L3K 3G5 2.13km -
CIBC
56 Clarence St, Port Colborne ON L3K 3E9 2.36km
- 1 bath
- 4 bed
- 1500 sqft
257 Sugarloaf Street, Port Colborne, Ontario • L3K 2P1 • Port Colborne
- 2 bath
- 3 bed
- 1500 sqft
40 Gaspare Drive, Port Colborne, Ontario • L3K 2V2 • Port Colborne
- 1 bath
- 3 bed
- 700 sqft
10451 Lakeshore Road, Wainfleet, Ontario • L3K 5V4 • 880 - Lakeshore
- 2 bath
- 4 bed
- 2000 sqft
244 Clarence Street, Port Colborne, Ontario • L3K 3G6 • 878 - Sugarloaf
- 2 bath
- 3 bed
- 700 sqft
589 Stanley Street, Port Colborne, Ontario • L3K 3B2 • 878 - Sugarloaf
