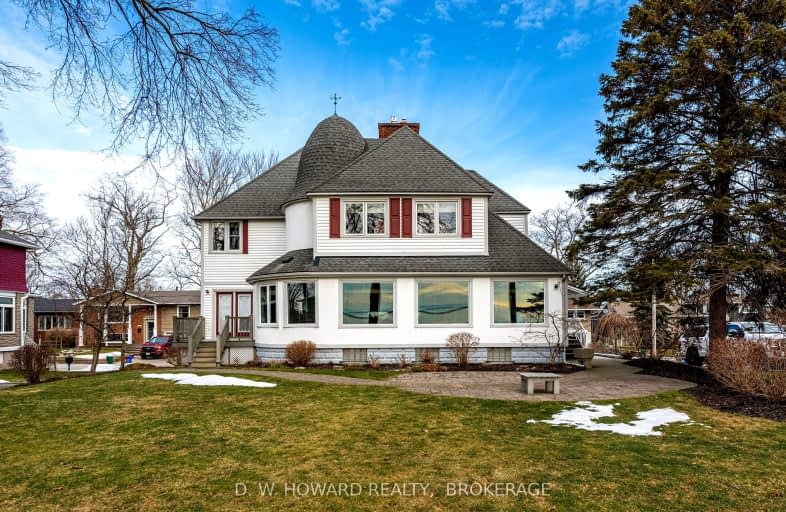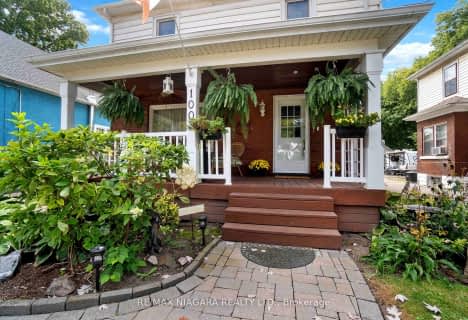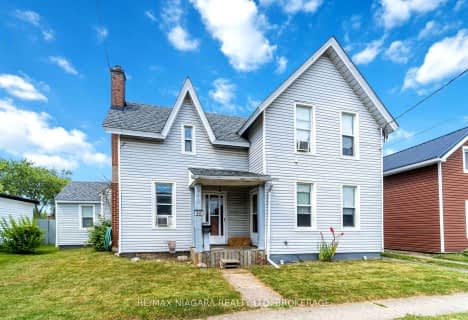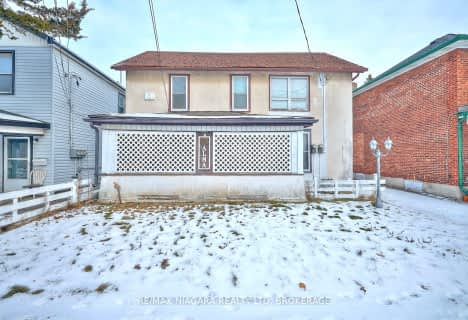
Car-Dependent
- Most errands require a car.
Somewhat Bikeable
- Most errands require a car.

Steele Street Public School
Elementary: PublicOakwood Public School
Elementary: PublicSt Patrick Catholic Elementary School
Elementary: CatholicDeWitt Carter Public School
Elementary: PublicSt John Bosco Catholic Elementary School
Elementary: CatholicMcKay Public School
Elementary: PublicÉcole secondaire Confédération
Secondary: PublicEastdale Secondary School
Secondary: PublicPort Colborne High School
Secondary: PublicCentennial Secondary School
Secondary: PublicLakeshore Catholic High School
Secondary: CatholicNotre Dame College School
Secondary: Catholic-
Don Cherry's Sports Grill
3 Marina Drive, Port Colborne, ON L3K 6C6 0.95km -
The Reeb House Tavern
2481 3 Highway E, Port Colborne, ON L3K 5V3 6.81km -
C C's Dugout Sportsbar
326 King Street, Welland, ON L3B 3K3 11.81km
-
7-Eleven
111 Clarence St W, Port Colborne, ON L3K 3G2 1.21km -
The Pie Guys Bakery & Cafe
148 West Street, Port Colborne, ON L3K 4E1 1.32km -
McDonald's
569 Main Street West, Port Colborne, ON L3K 3W8 2.11km
-
Planet Fitness
835 Ontario Rd, Welland, ON L3B 5V6 10.98km -
X Fitness
44 Division Street, Welland, ON L3B 3Z6 12.5km -
World Gym
7555 Montrose Road, Unit 17, Niagara Falls, ON L2H 2E9 23.57km
-
Boggio Pharmacy
200 Catharine St, Port Colborne, ON L3K 4K8 1.2km -
Shoppers Drug Mart
77 Clarence Street, Port Colborne, ON L3K 3G2 1.29km -
Rexall Drug Stores
838 Ontario Road, Welland, ON L3B 5E2 10.8km
-
Dawg's
5 Marina Drive, Port Colborne, ON L3K 6C6 1.08km -
San Marcos Ristorante
164 Clarence Street W, Port Colborne, ON L3K 3G5 1.06km -
Don Cherry's Sports Grill
3 Marina Drive, Port Colborne, ON L3K 6C6 0.95km
-
Seaway Mall
800 Niagara Street, Welland, ON L3C 1M3 15.24km -
Niagara Square Shopping Centre
7555 Montrose Road, Niagara Falls, ON L2H 2E9 23.88km -
SmartCentres Niagara Falls
7481 Oakwood Drive, Niagara Falls, ON L2E 6S5 24.06km
-
Food Basics
124 Clarence Street, Port Colborne, ON L3K 3G3 1.17km -
FreshCo
835 Ontario Road, Welland, ON L3B 5V6 10.99km -
Celi & Presti
390 Crowland Avenue, Welland, ON L3B 1X7 11.94km
-
LCBO
102 Primeway Drive, Welland, ON L3B 0A1 15.4km -
LCBO
7481 Oakwood Drive, Niagara Falls, ON 23.99km -
LCBO
5389 Ferry Street, Niagara Falls, ON L2G 1R9 27.68km
-
7-Eleven
111 Clarence St W, Port Colborne, ON L3K 3G2 1.21km -
Phil's Auto Service
416 Main Street W, Port Colborne, ON L3K 3W1 2.23km -
Camo Gas Repair
457 Fitch Street, Welland, ON L3C 4W7 12.83km
-
Cineplex Odeon Welland Cinemas
800 Niagara Street, Seaway Mall, Welland, ON L3C 5Z4 15.14km -
Can View Drive-In
1956 Highway 20, Fonthill, ON L0S 1E0 20.74km -
Cineplex Odeon Niagara Square Cinemas
7555 Montrose Road, Niagara Falls, ON L2H 2E9 23.8km
-
Welland Public Libray-Main Branch
50 The Boardwalk, Welland, ON L3B 6J1 12.67km -
Libraries
3763 Main Street, Niagara Falls, ON L2G 6B3 26.44km -
Dunnville Public Library
317 Chestnut Street, Dunnville, ON N1A 2H4 28.73km
-
Welland County General Hospital
65 3rd St, Welland, ON L3B 11.36km -
Bluecross Blueshield of Western New York
257 W Genesee St 31.17km -
Buffalo Psychiatric Center
400 Forest Ave 31.84km
-
Seaway Park
Port Colborne ON 1.72km -
Elm Street Dog Park
Port Colborne ON 4.92km -
Welland Leash Free Dog Park
Welland ON 10.61km
-
TD Bank Financial Group
148 Clarence St, Port Colborne ON L3K 3G5 1.08km -
Desjardins Caisse Populaire Sud-Ouest Ontario
57 Clarence St, Port Colborne ON L3K 3G1 1.35km -
BMO Bank of Montreal
287 W Side Rd, Port Colborne ON L3K 5L2 2.86km
- 4 bath
- 8 bed
- 3500 sqft
248 Port Colborne Drive, Port Colborne, Ontario • L3B 3M9 • Port Colborne








