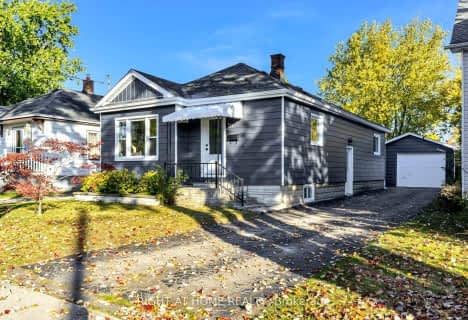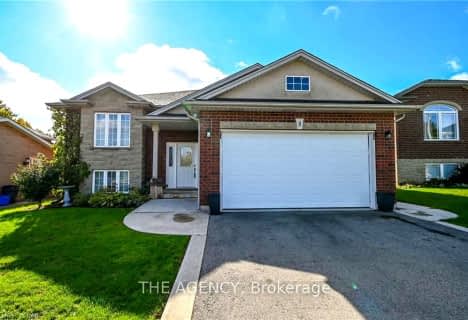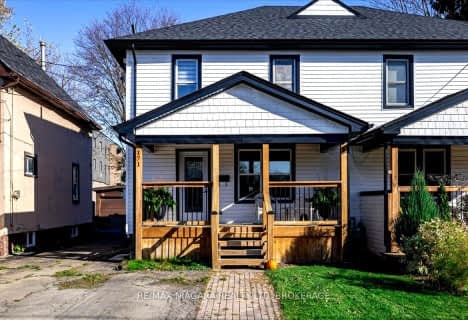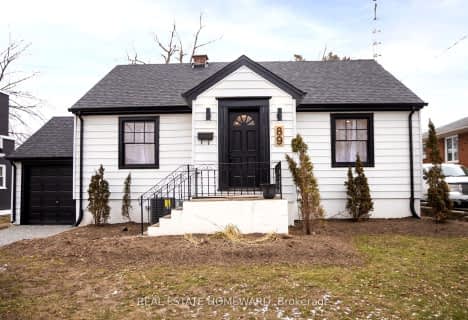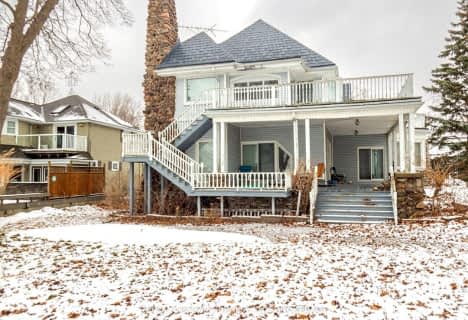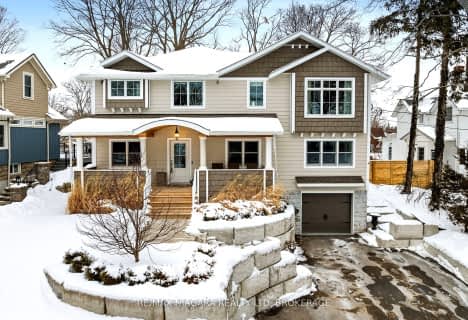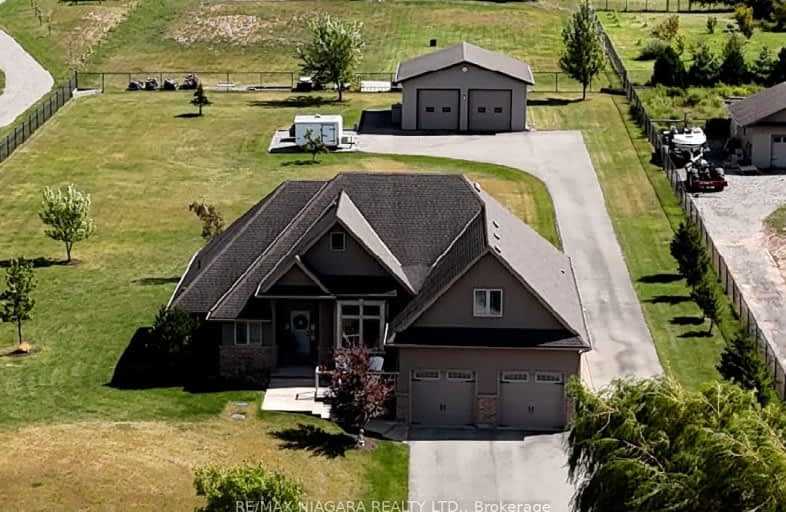
Car-Dependent
- Almost all errands require a car.
Somewhat Bikeable
- Most errands require a car.

Steele Street Public School
Elementary: PublicOakwood Public School
Elementary: PublicSt Patrick Catholic Elementary School
Elementary: CatholicDeWitt Carter Public School
Elementary: PublicSt John Bosco Catholic Elementary School
Elementary: CatholicMcKay Public School
Elementary: PublicÉcole secondaire Confédération
Secondary: PublicEastdale Secondary School
Secondary: PublicPort Colborne High School
Secondary: PublicCentennial Secondary School
Secondary: PublicLakeshore Catholic High School
Secondary: CatholicNotre Dame College School
Secondary: Catholic-
HH Knoll Lakeview Park
260 Sugarloaf St, Port Colborne ON L3K 2N7 2.62km -
Bemus Park
Welland ON 10.75km -
Guerrilla Park
21 W Main St, Welland ON 11.28km
-
KeyBank
800 Main St (at Cedar Ave), Niagara Falls, NY 14301 29.41km -
Niagara Choice Credit Union Niagara Falls
900 Main St, Niagara Falls, NY 14301 29.51km -
Niagara Chauffeur
900 Main St, Niagara Falls, NY 14301 29.51km
- 3 bath
- 5 bed
- 3000 sqft
89 Tennessee Avenue, Port Colborne, Ontario • L3K 2R8 • 878 - Sugarloaf
- — bath
- — bed
- — sqft
22 Coronation Drive, Port Colborne, Ontario • L3K 3Z4 • Port Colborne
- 4 bath
- 3 bed
- 2000 sqft
144 Tennessee Avenue, Port Colborne, Ontario • L3K 2R9 • Port Colborne
- 4 bath
- 8 bed
- 3500 sqft
248 Port Colborne Drive, Port Colborne, Ontario • L3B 3M9 • Port Colborne
- 4 bath
- 3 bed
- 2000 sqft
50 Tennessee Avenue, Port Colborne, Ontario • L3K 2R9 • Port Colborne
- 3 bath
- 3 bed
- 3000 sqft
254 Lancaster Drive, Port Colborne, Ontario • L3K 0A8 • Port Colborne


