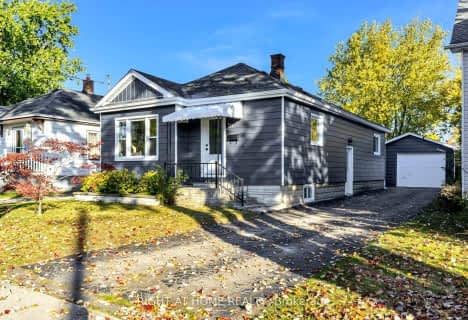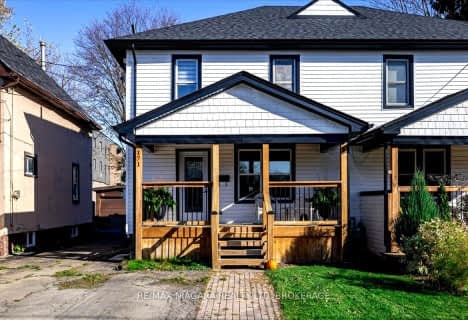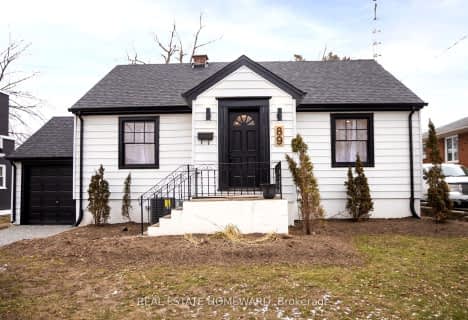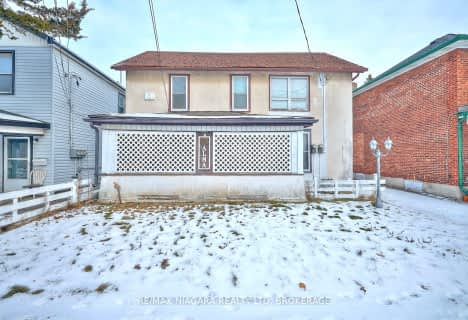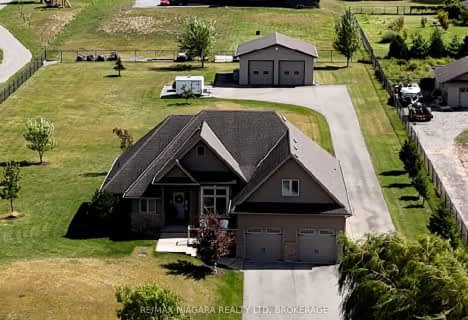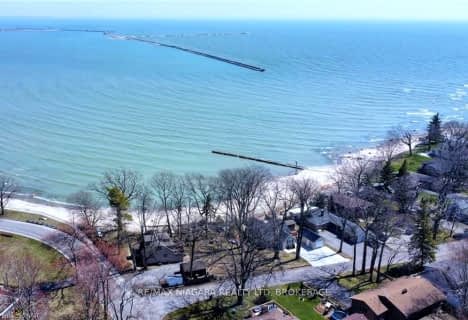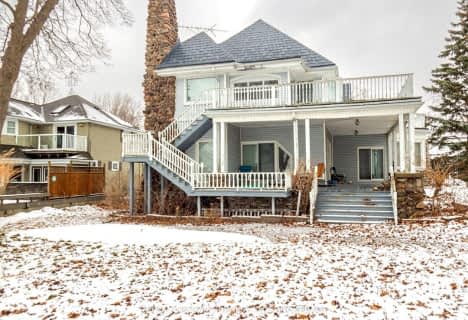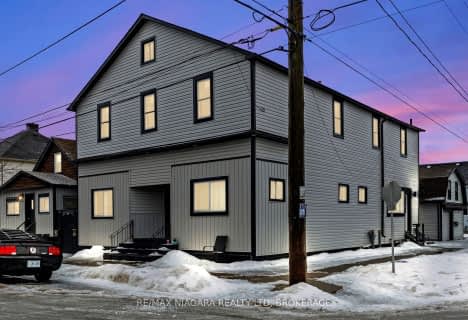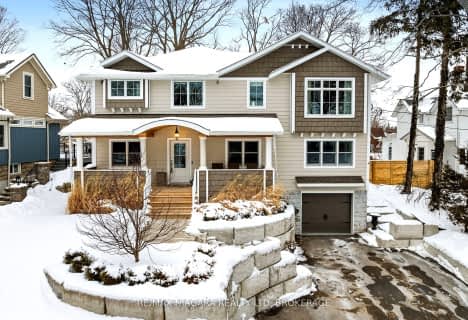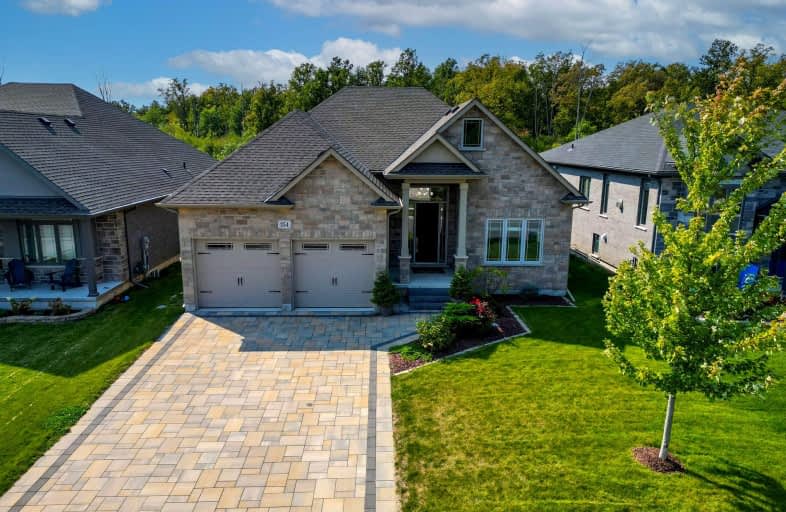
Car-Dependent
- Almost all errands require a car.
Somewhat Bikeable
- Most errands require a car.

Steele Street Public School
Elementary: PublicOakwood Public School
Elementary: PublicSt Patrick Catholic Elementary School
Elementary: CatholicDeWitt Carter Public School
Elementary: PublicSt John Bosco Catholic Elementary School
Elementary: CatholicMcKay Public School
Elementary: PublicÉcole secondaire Confédération
Secondary: PublicEastdale Secondary School
Secondary: PublicPort Colborne High School
Secondary: PublicCentennial Secondary School
Secondary: PublicLakeshore Catholic High School
Secondary: CatholicNotre Dame College School
Secondary: Catholic-
HH Knoll Lakeview Park
260 Sugarloaf St, Port Colborne ON L3K 2N7 1.81km -
Elm Street Dog Park
Port Colborne ON 4.82km -
Elm Street Naturalization Site
Elm St, Port Colborne ON 4.89km
-
Scotiabank
105 Clarence St, Port Colborne ON L3K 3G2 2.16km -
Scotiabank
354 Lincoln St, Welland ON L3B 4N4 11.74km -
RBC Royal Bank
41 E Main St (East Main St @ King St), Welland ON L3B 3W4 12.35km
- 3 bath
- 3 bed
- 1500 sqft
15 Oakridge Crescent, Port Colborne, Ontario • L3K 2T3 • Port Colborne
- 3 bath
- 3 bed
- 1500 sqft
20219 Youngs Road South, Wainfleet, Ontario • L3K 5V4 • Wainfleet
- 3 bath
- 5 bed
- 3000 sqft
89 Tennessee Avenue, Port Colborne, Ontario • L3K 2R8 • 878 - Sugarloaf
- — bath
- — bed
- — sqft
22 Coronation Drive, Port Colborne, Ontario • L3K 3Z4 • Port Colborne
- 4 bath
- 3 bed
- 2000 sqft
144 Tennessee Avenue, Port Colborne, Ontario • L3K 2R9 • Port Colborne
- 4 bath
- 3 bed
- 2000 sqft
50 Tennessee Avenue, Port Colborne, Ontario • L3K 2R9 • Port Colborne



