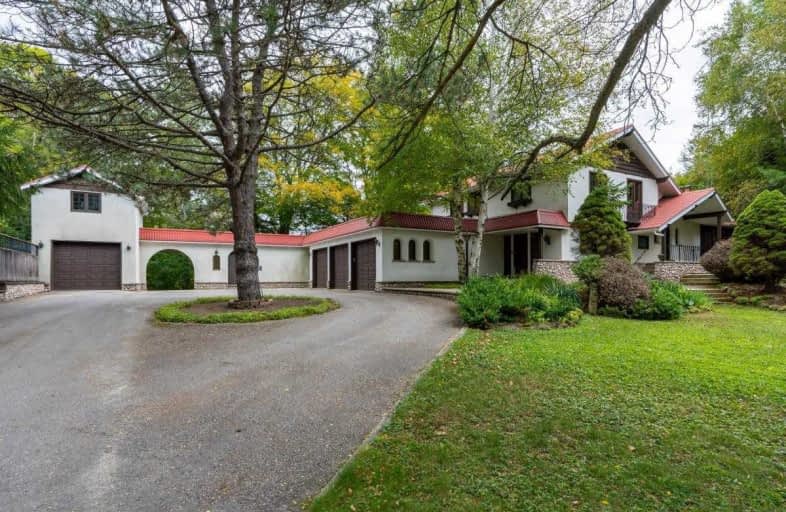Sold on Nov 26, 2019
Note: Property is not currently for sale or for rent.

-
Type: Detached
-
Style: Sidesplit 5
-
Size: 3500 sqft
-
Lot Size: 300 x 418 Feet
-
Age: No Data
-
Taxes: $7,938 per year
-
Days on Site: 62 Days
-
Added: Nov 27, 2019 (2 months on market)
-
Updated:
-
Last Checked: 3 months ago
-
MLS®#: E4588259
-
Listed By: Right at home realty inc., brokerage
An Impressive One Of A Kind 4,268 Sq Ft Craft's Man Built Home On 3 Acres Of Paradise! Adjacent To Conservation Land.Retreat/Oasis-Like Feel/Nature Lovers Dream!Huge Extensive Driveway W/3 Car Grg & Multiple In Home Access+1 Detached Grg W/Upstairs Loft & Separate 12.6' X 42' Workshop/Studio! 5 Sidesplit Home Features 2 Stone Fireplaces/Large Rec/Wet Bar/Mud Rm Heater/Office Or 5th Bdrm/Tons Of Storage/Heated Pool.Most Well Thought Out Designed & Built Home!
Extras
Must See Virtual Tour/Additional Photo Links!Fridge,Stove,Hood Fan,Dishwasher,Washer/Dryer,3 Sheds,Pool/All Equipment/Filter System,Pool Table,Intercom/Speaker/Alarm System,Central Vacc,Doggy Door,Spring Fed Ponds,Creek,Steel Roof & More
Property Details
Facts for #4-5375 Sideline Road, Pickering
Status
Days on Market: 62
Last Status: Sold
Sold Date: Nov 26, 2019
Closed Date: Apr 30, 2020
Expiry Date: Jan 28, 2020
Sold Price: $1,250,000
Unavailable Date: Nov 26, 2019
Input Date: Sep 25, 2019
Property
Status: Sale
Property Type: Detached
Style: Sidesplit 5
Size (sq ft): 3500
Area: Pickering
Community: Rural Pickering
Availability Date: T.B.A
Inside
Bedrooms: 3
Bedrooms Plus: 1
Bathrooms: 4
Kitchens: 1
Rooms: 12
Den/Family Room: Yes
Air Conditioning: Central Air
Fireplace: Yes
Washrooms: 4
Building
Basement: Full
Heat Type: Forced Air
Heat Source: Electric
Exterior: Stucco/Plaster
Water Supply Type: Drilled Well
Water Supply: Well
Special Designation: Unknown
Other Structures: Workshop
Parking
Driveway: Private
Garage Spaces: 4
Garage Type: Attached
Covered Parking Spaces: 10
Total Parking Spaces: 14
Fees
Tax Year: 2019
Tax Legal Description: Pt Lt 4 Con 9 Pickering As In D223044; T/W D223044
Taxes: $7,938
Highlights
Feature: Grnbelt/Cons
Feature: Lake/Pond
Feature: River/Stream
Feature: Wooded/Treed
Land
Cross Street: Lakeridge & Concessi
Municipality District: Pickering
Fronting On: East
Pool: Inground
Sewer: Septic
Lot Depth: 418 Feet
Lot Frontage: 300 Feet
Acres: 2-4.99
Additional Media
- Virtual Tour: https://www.slideshows.propertyspaces.ca/5375sideline4
Rooms
Room details for #4-5375 Sideline Road, Pickering
| Type | Dimensions | Description |
|---|---|---|
| Living Main | 6.61 x 3.87 | Bay Window, Sunken Room, O/Looks Frontyard |
| Dining Main | 4.10 x 3.91 | Picture Window, Pocket Doors, O/Looks Backyard |
| Kitchen Main | 5.98 x 3.90 | Eat-In Kitchen, W/O To Balcony, Pocket Doors |
| Master Upper | 3.73 x 5.40 | 4 Pc Ensuite, Broadloom, W/O To Balcony |
| 2nd Br Upper | 3.04 x 3.65 | Broadloom, Closet, W/O To Balcony |
| 3rd Br Upper | 3.00 x 3.66 | O/Looks Frontyard, Broadloom, Closet |
| Family In Betwn | 3.70 x 5.35 | Fireplace, W/O To Patio, Broadloom |
| Laundry In Betwn | 3.98 x 3.50 | Linen Closet, Side Door, Laundry Sink |
| Mudroom In Betwn | 2.87 x 1.79 | Access To Garage, Tile Floor, Closet Organizers |
| 4th Br In Betwn | 2.85 x 4.45 | O/Looks Backyard, Window, Closet |
| Rec Lower | 6.90 x 7.40 | Fireplace, Wet Bar, O/Looks Pool |
| Other Bsmt | 5.34 x 8.50 | Access To Garage, Side Door, Closet |
| XXXXXXXX | XXX XX, XXXX |
XXXX XXX XXXX |
$X,XXX,XXX |
| XXX XX, XXXX |
XXXXXX XXX XXXX |
$X,XXX,XXX | |
| XXXXXXXX | XXX XX, XXXX |
XXXXXXXX XXX XXXX |
|
| XXX XX, XXXX |
XXXXXX XXX XXXX |
$X,XXX,XXX | |
| XXXXXXXX | XXX XX, XXXX |
XXXXXXX XXX XXXX |
|
| XXX XX, XXXX |
XXXXXX XXX XXXX |
$X,XXX,XXX |
| XXXXXXXX XXXX | XXX XX, XXXX | $1,250,000 XXX XXXX |
| XXXXXXXX XXXXXX | XXX XX, XXXX | $1,349,800 XXX XXXX |
| XXXXXXXX XXXXXXXX | XXX XX, XXXX | XXX XXXX |
| XXXXXXXX XXXXXX | XXX XX, XXXX | $1,350,000 XXX XXXX |
| XXXXXXXX XXXXXXX | XXX XX, XXXX | XXX XXXX |
| XXXXXXXX XXXXXX | XXX XX, XXXX | $1,350,000 XXX XXXX |

St Leo Catholic School
Elementary: CatholicMeadowcrest Public School
Elementary: PublicSt Bridget Catholic School
Elementary: CatholicWinchester Public School
Elementary: PublicBrooklin Village Public School
Elementary: PublicChris Hadfield P.S. (Elementary)
Elementary: PublicÉSC Saint-Charles-Garnier
Secondary: CatholicBrooklin High School
Secondary: PublicAll Saints Catholic Secondary School
Secondary: CatholicFather Leo J Austin Catholic Secondary School
Secondary: CatholicPort Perry High School
Secondary: PublicSinclair Secondary School
Secondary: Public

