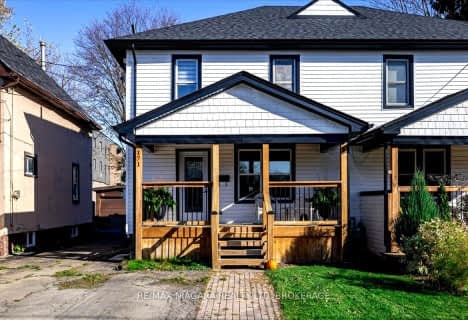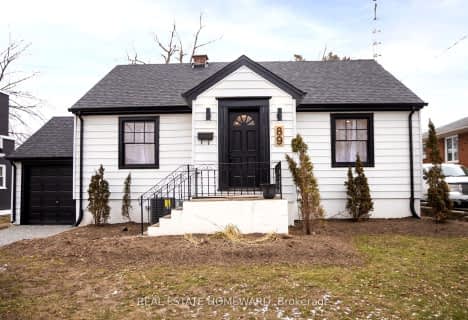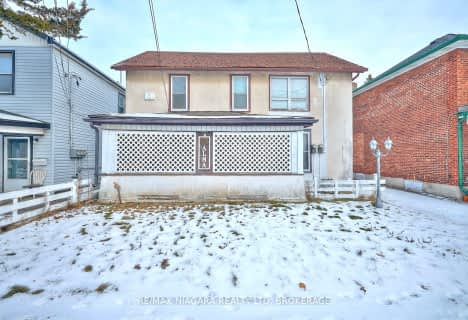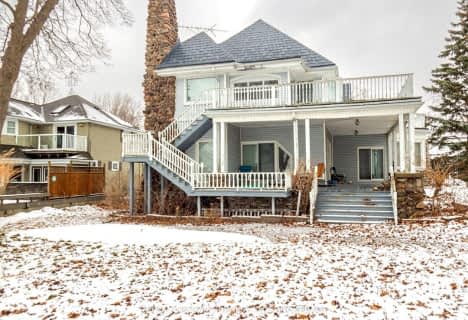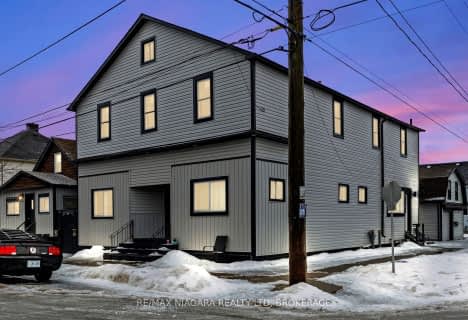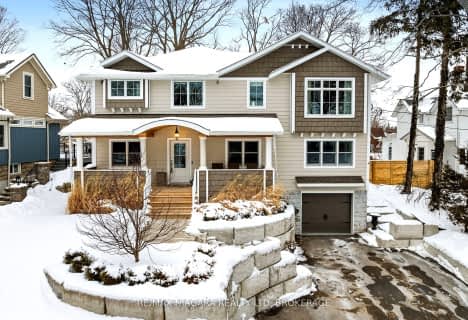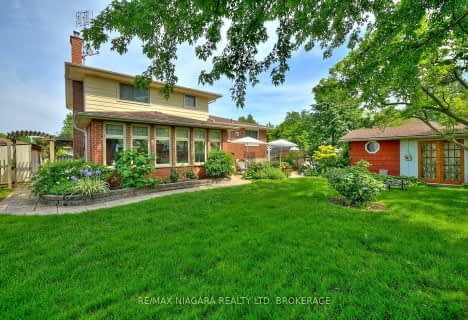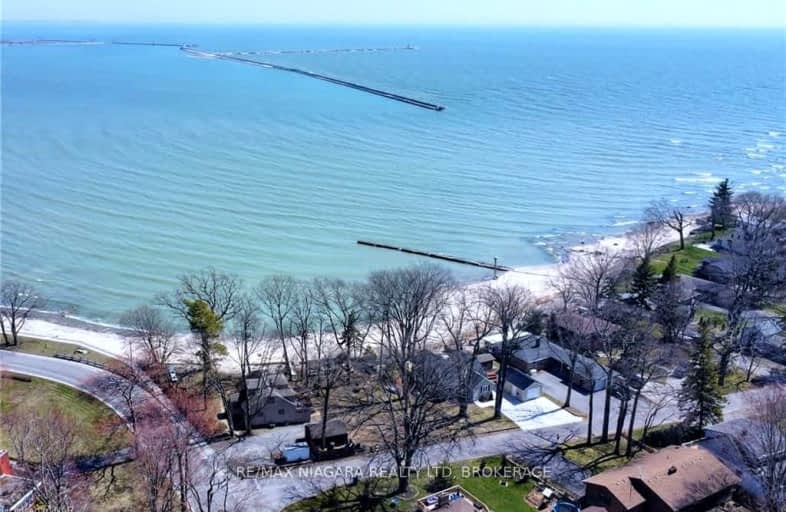
Car-Dependent
- Most errands require a car.
Somewhat Bikeable
- Most errands require a car.

Steele Street Public School
Elementary: PublicOakwood Public School
Elementary: PublicSt Patrick Catholic Elementary School
Elementary: CatholicDeWitt Carter Public School
Elementary: PublicSt John Bosco Catholic Elementary School
Elementary: CatholicMcKay Public School
Elementary: PublicÉcole secondaire Confédération
Secondary: PublicEastdale Secondary School
Secondary: PublicPort Colborne High School
Secondary: PublicCentennial Secondary School
Secondary: PublicLakeshore Catholic High School
Secondary: CatholicNotre Dame College School
Secondary: Catholic-
HH Knoll Lakeview Park
260 Sugarloaf St, Port Colborne ON L3K 2N7 1.51km -
Seaway Park
Port Colborne ON 2.67km -
Elm Street Dog Park
Port Colborne ON 5.71km
-
TD Bank Financial Group
148 Clarence St, Port Colborne ON L3K 3G5 2.04km -
Scotiabank
105 Clarence St, Port Colborne ON L3K 3G2 2.16km -
HODL Bitcoin ATM - Esso
297 Main St W, Port Colborne ON L3K 3V7 3.3km
- 3 bath
- 3 bed
- 1500 sqft
15 Oakridge Crescent, Port Colborne, Ontario • L3K 2T3 • Port Colborne
- 2 bath
- 3 bed
- 1500 sqft
40 Gaspare Drive, Port Colborne, Ontario • L3K 2V2 • Port Colborne
- 3 bath
- 5 bed
- 3000 sqft
89 Tennessee Avenue, Port Colborne, Ontario • L3K 2R8 • 878 - Sugarloaf
- 4 bath
- 3 bed
- 2000 sqft
144 Tennessee Avenue, Port Colborne, Ontario • L3K 2R9 • Port Colborne
- 4 bath
- 3 bed
- 2000 sqft
50 Tennessee Avenue, Port Colborne, Ontario • L3K 2R9 • Port Colborne
- 3 bath
- 3 bed
- 3000 sqft
254 Lancaster Drive, Port Colborne, Ontario • L3K 0A8 • Port Colborne
- 2 bath
- 3 bed
- 1500 sqft
24 GASPARE Drive, Port Colborne, Ontario • L3K 2V2 • 878 - Sugarloaf



