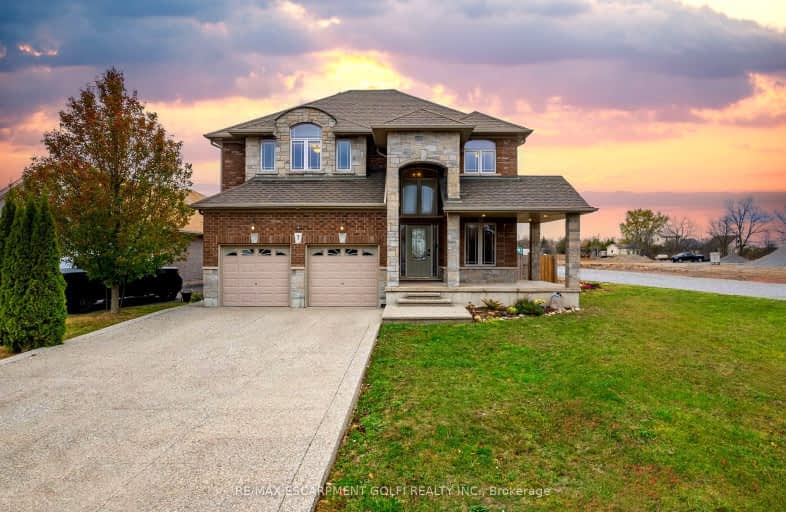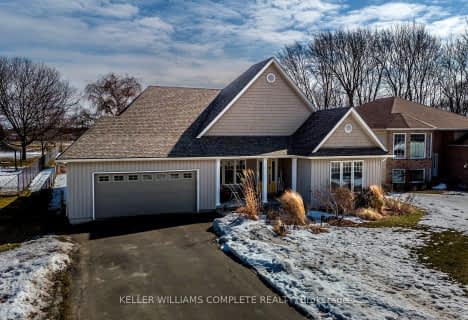Car-Dependent
- Most errands require a car.
Somewhat Bikeable
- Most errands require a car.

ÉÉC Saint-Joseph
Elementary: CatholicSteele Street Public School
Elementary: PublicOakwood Public School
Elementary: PublicDeWitt Carter Public School
Elementary: PublicSt John Bosco Catholic Elementary School
Elementary: CatholicMcKay Public School
Elementary: PublicÉcole secondaire Confédération
Secondary: PublicEastdale Secondary School
Secondary: PublicPort Colborne High School
Secondary: PublicCentennial Secondary School
Secondary: PublicLakeshore Catholic High School
Secondary: CatholicNotre Dame College School
Secondary: Catholic-
Seaway Park
Port Colborne ON 3.25km -
HH Knoll Lakeview Park
260 Sugarloaf St, Port Colborne ON L3K 2N7 3.85km -
Skating Park
Welland ON 7.31km
-
CIBC
287 W Side Rd, Port Colborne ON L3K 5L2 1.39km -
TD Canada Trust ATM
148 Clarence St, Port Colborne ON L3K 3G5 3.26km -
RBC Royal Bank
41 E Main St (East Main St @ King St), Welland ON L3B 3W4 8.54km
- 4 bath
- 5 bed
- 2500 sqft
74 Oriole Crescent, Port Colborne, Ontario • L3K 6E2 • Port Colborne
- 4 bath
- 5 bed
- 3000 sqft
25 ORIOLE Crescent, Port Colborne, Ontario • L3K 6E2 • Port Colborne
- 2 bath
- 4 bed
- 1100 sqft
348 Barrick Road, Port Colborne, Ontario • L3K 4B5 • Port Colborne







