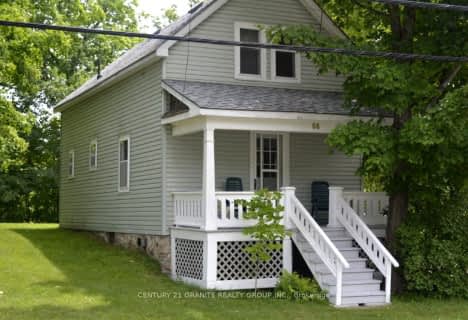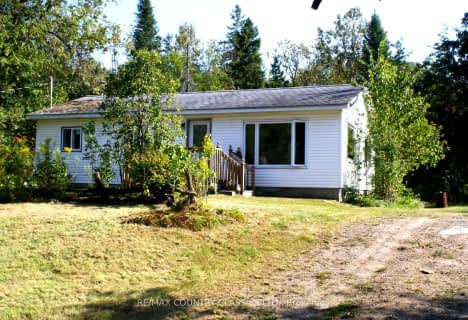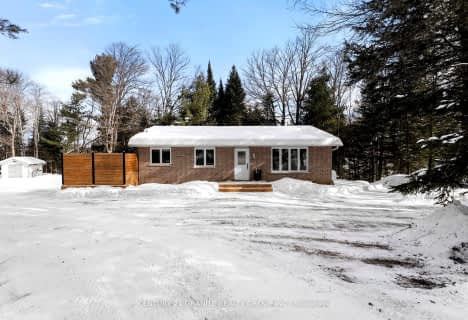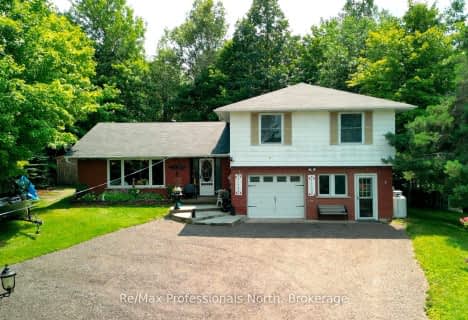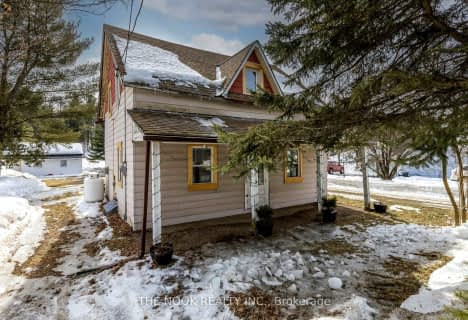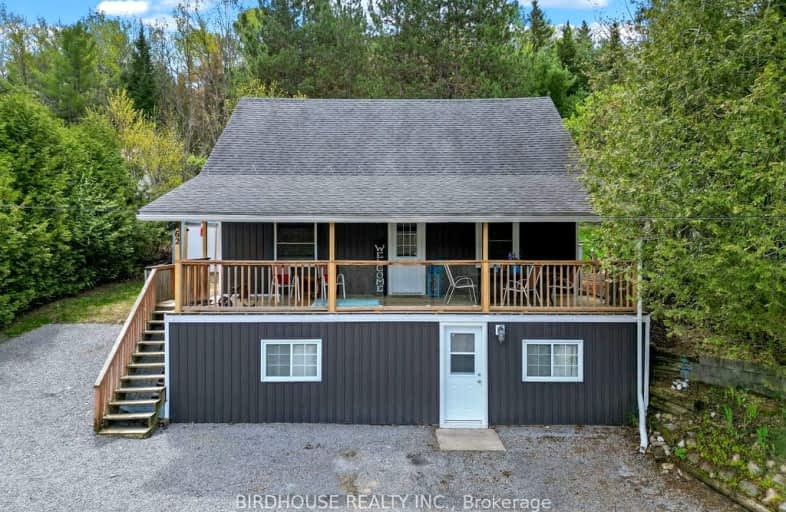
Car-Dependent
- Almost all errands require a car.
Somewhat Bikeable
- Almost all errands require a car.

Cardiff Elementary School
Elementary: PublicCoe Hill Public School
Elementary: PublicMaynooth Public School
Elementary: PublicBirds Creek Public School
Elementary: PublicOur Lady of Mercy Catholic School
Elementary: CatholicYork River Public School
Elementary: PublicNorth Addington Education Centre
Secondary: PublicNorwood District High School
Secondary: PublicMadawaska Valley District High School
Secondary: PublicHaliburton Highland Secondary School
Secondary: PublicNorth Hastings High School
Secondary: PublicCentre Hastings Secondary School
Secondary: Public-
Riverside Park Bancroft
Bancroft ON 1.31km -
Millennium Park
Bancroft ON 1.71km -
Coe Hill Park
Coe Hill ON 20.99km
-
TD Canada Trust Branch and ATM
25 Hastings St N, Bancroft ON K0L 1C0 0.84km -
TD Canada Trust ATM
132 Hastings St N, Bancroft ON K0L 1C0 0.85km -
TD Bank Financial Group
25 Hastings St N, Bancroft ON K0L 1C0 0.83km



