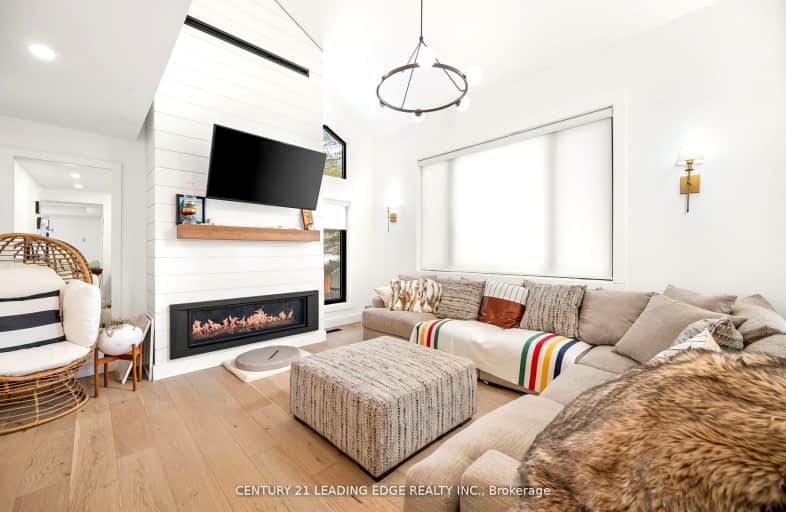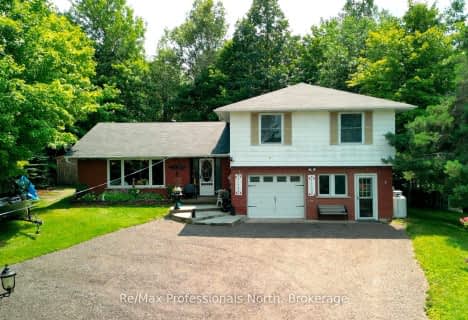Somewhat Walkable
- Some errands can be accomplished on foot.
50
/100
Somewhat Bikeable
- Most errands require a car.
30
/100

Cardiff Elementary School
Elementary: Public
12.80 km
Coe Hill Public School
Elementary: Public
22.16 km
Maynooth Public School
Elementary: Public
19.90 km
Birds Creek Public School
Elementary: Public
5.34 km
Our Lady of Mercy Catholic School
Elementary: Catholic
0.58 km
York River Public School
Elementary: Public
1.43 km
North Addington Education Centre
Secondary: Public
59.59 km
Norwood District High School
Secondary: Public
75.93 km
Madawaska Valley District High School
Secondary: Public
48.94 km
Haliburton Highland Secondary School
Secondary: Public
52.14 km
North Hastings High School
Secondary: Public
0.40 km
Centre Hastings Secondary School
Secondary: Public
69.13 km
-
Riverside Park Bancroft
Bancroft ON 0.2km -
Millennium Park
Bancroft ON 0.37km -
Bancroft Dog Park
Newkirk Blvd, Bancroft ON 1.2km
-
TD Bank Financial Group
132 Hastings St N, Bancroft ON K0L 1C0 0.3km -
CIBC
132 Hastings St N, Bancroft ON K0L 1C0 0.3km -
Kawartha Credit Union
90 Hastings St N, Bancroft ON K0L 1C0 0.47km








