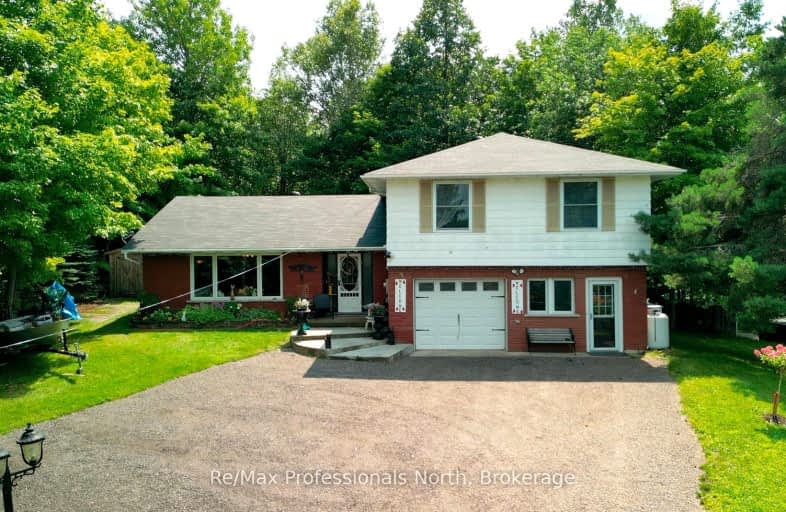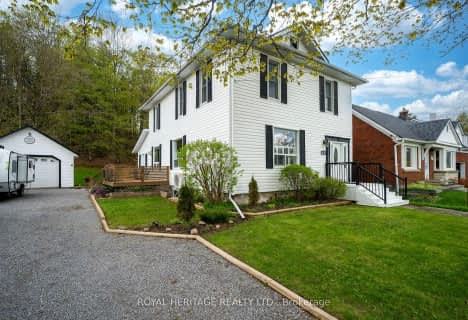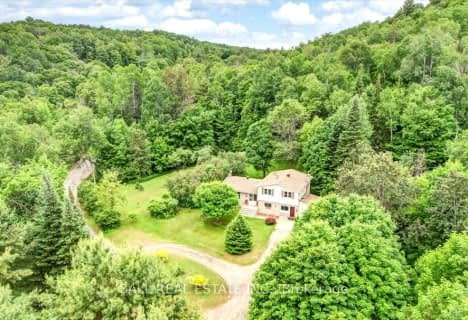Car-Dependent
- Most errands require a car.
Somewhat Bikeable
- Almost all errands require a car.

Cardiff Elementary School
Elementary: PublicCoe Hill Public School
Elementary: PublicMaynooth Public School
Elementary: PublicBirds Creek Public School
Elementary: PublicOur Lady of Mercy Catholic School
Elementary: CatholicYork River Public School
Elementary: PublicNorth Addington Education Centre
Secondary: PublicNorwood District High School
Secondary: PublicMadawaska Valley District High School
Secondary: PublicHaliburton Highland Secondary School
Secondary: PublicNorth Hastings High School
Secondary: PublicCentre Hastings Secondary School
Secondary: Public-
Riverside Park Bancroft
Bancroft ON 0.7km -
Millennium Park
Bancroft ON 1.13km -
Coe Hill Park
Coe Hill ON 21.4km
-
Scotiabank
50 Hastings St N, Bancroft ON K0L 1C0 0.72km -
TD Canada Trust Branch and ATM
25 Hastings St N, Bancroft ON K0L 1C0 0.74km -
TD Bank Financial Group
25 Hastings St N, Bancroft ON K0L 1C0 0.75km










