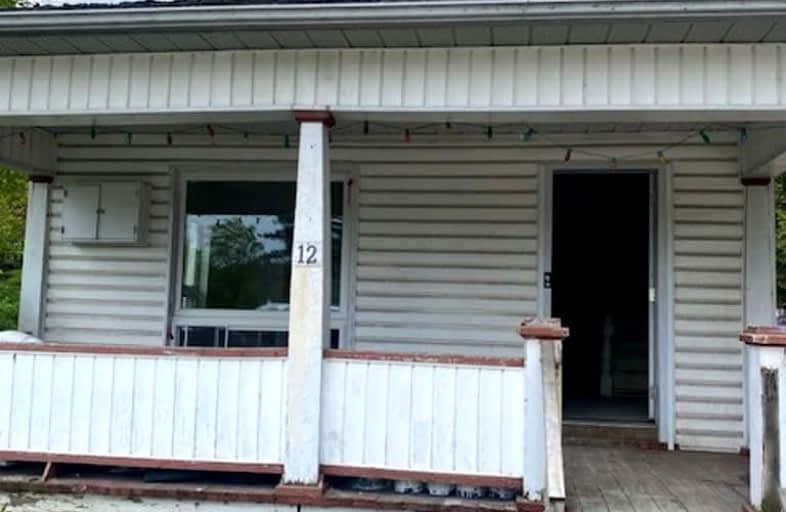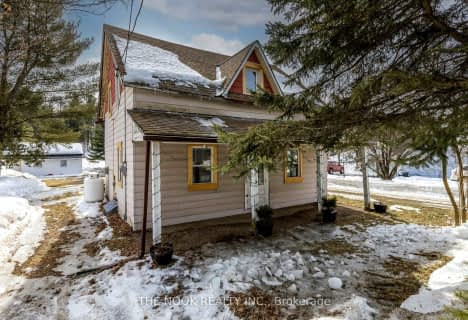Somewhat Walkable
- Some errands can be accomplished on foot.
55
/100
Somewhat Bikeable
- Almost all errands require a car.
16
/100

Cardiff Elementary School
Elementary: Public
12.76 km
Coe Hill Public School
Elementary: Public
21.61 km
Maynooth Public School
Elementary: Public
20.48 km
Birds Creek Public School
Elementary: Public
5.91 km
Our Lady of Mercy Catholic School
Elementary: Catholic
0.39 km
York River Public School
Elementary: Public
1.01 km
North Addington Education Centre
Secondary: Public
59.15 km
Norwood District High School
Secondary: Public
75.43 km
Madawaska Valley District High School
Secondary: Public
49.38 km
Haliburton Highland Secondary School
Secondary: Public
52.35 km
North Hastings High School
Secondary: Public
0.42 km
Centre Hastings Secondary School
Secondary: Public
68.56 km
-
Riverside Park Bancroft
Bancroft ON 0.42km -
Millennium Park
Bancroft ON 0.88km -
Coe Hill Park
Coe Hill ON 21.6km
-
TD Bank Financial Group
25 Hastings St N, Bancroft ON K0L 1C0 0.33km -
Scotiabank
50 Hastings St N, Bancroft ON K0L 1C0 0.31km -
TD Canada Trust Branch and ATM
25 Hastings St N, Bancroft ON K0L 1C0 0.33km




