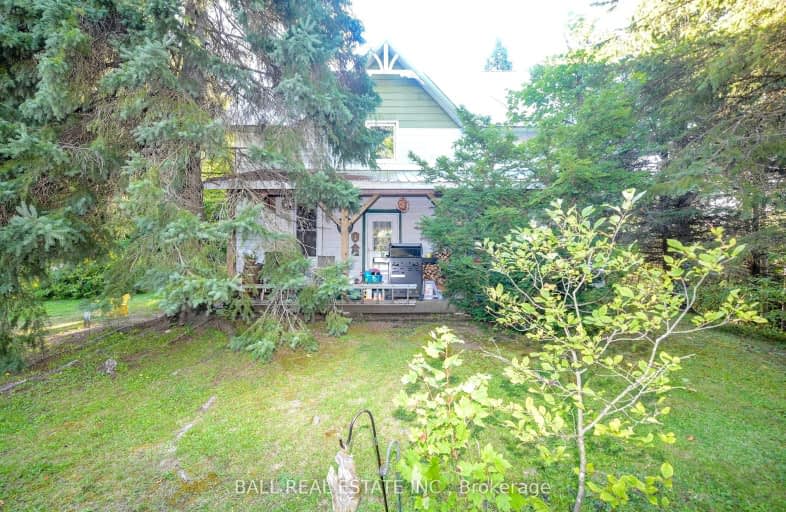Car-Dependent
- Most errands require a car.
45
/100
Somewhat Bikeable
- Almost all errands require a car.
21
/100

Cardiff Elementary School
Elementary: Public
13.73 km
Coe Hill Public School
Elementary: Public
21.76 km
Maynooth Public School
Elementary: Public
20.57 km
Birds Creek Public School
Elementary: Public
6.04 km
Our Lady of Mercy Catholic School
Elementary: Catholic
1.39 km
York River Public School
Elementary: Public
0.46 km
North Addington Education Centre
Secondary: Public
58.38 km
Norwood District High School
Secondary: Public
75.78 km
Madawaska Valley District High School
Secondary: Public
48.89 km
Haliburton Highland Secondary School
Secondary: Public
53.33 km
North Hastings High School
Secondary: Public
1.36 km
Centre Hastings Secondary School
Secondary: Public
68.33 km
-
Bancroft Dog Park
Newkirk Blvd, Bancroft ON 0.32km -
Riverside Park Bancroft
Bancroft ON 1.05km -
Millennium Park
Bancroft ON 1.25km
-
TD Canada Trust ATM
132 Hastings St N, Bancroft ON K0L 1C0 0.67km -
TD Bank Financial Group
25 Hastings St N, Bancroft ON K0L 1C0 0.67km -
TD Canada Trust Branch and ATM
25 Hastings St N, Bancroft ON K0L 1C0 0.68km



