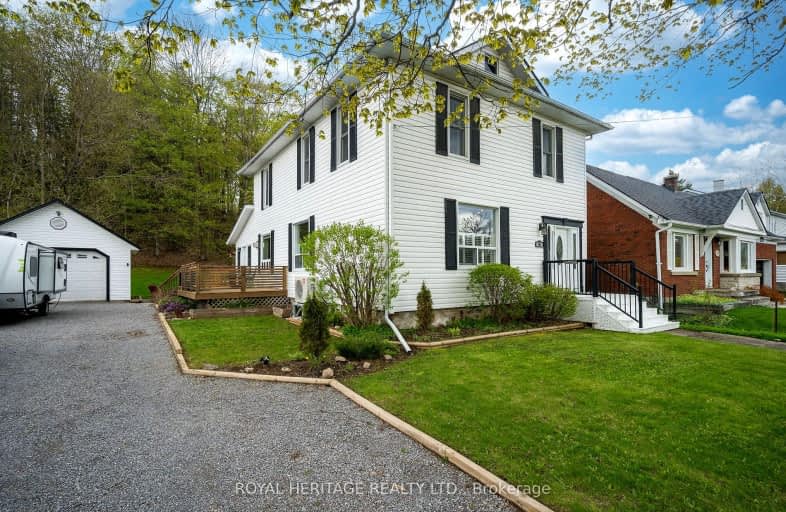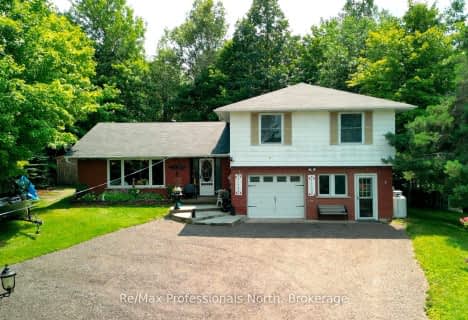Somewhat Walkable
- Some errands can be accomplished on foot.
56
/100
Somewhat Bikeable
- Almost all errands require a car.
20
/100

Cardiff Elementary School
Elementary: Public
12.71 km
Coe Hill Public School
Elementary: Public
21.70 km
Maynooth Public School
Elementary: Public
20.37 km
Birds Creek Public School
Elementary: Public
5.81 km
Our Lady of Mercy Catholic School
Elementary: Catholic
0.32 km
York River Public School
Elementary: Public
1.12 km
North Addington Education Centre
Secondary: Public
59.27 km
Norwood District High School
Secondary: Public
75.50 km
Madawaska Valley District High School
Secondary: Public
49.33 km
Haliburton Highland Secondary School
Secondary: Public
52.26 km
North Hastings High School
Secondary: Public
0.30 km
Centre Hastings Secondary School
Secondary: Public
68.67 km
-
Riverside Park Bancroft
Bancroft ON 0.34km -
Millennium Park
Bancroft ON 0.8km -
Coe Hill Park
Coe Hill ON 21.69km
-
Scotiabank
50 Hastings St N, Bancroft ON K0L 1C0 0.35km -
TD Bank Financial Group
25 Hastings St N, Bancroft ON K0L 1C0 0.41km -
TD Canada Trust Branch and ATM
25 Hastings St N, Bancroft ON K0L 1C0 0.4km




