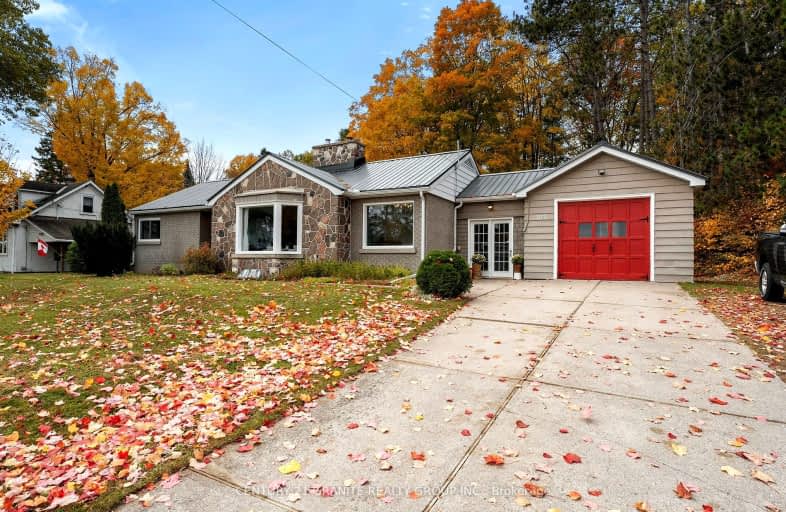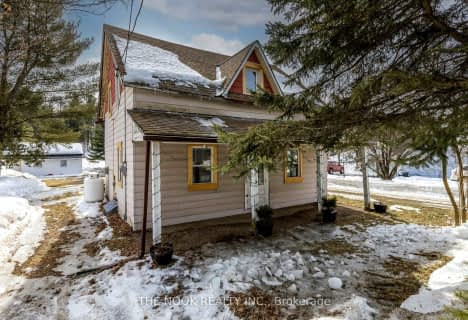Car-Dependent
- Most errands require a car.
29
/100
Somewhat Bikeable
- Almost all errands require a car.
14
/100

Cardiff Elementary School
Elementary: Public
12.82 km
Coe Hill Public School
Elementary: Public
22.53 km
Maynooth Public School
Elementary: Public
19.51 km
Birds Creek Public School
Elementary: Public
4.95 km
Our Lady of Mercy Catholic School
Elementary: Catholic
0.91 km
York River Public School
Elementary: Public
1.78 km
North Addington Education Centre
Secondary: Public
59.91 km
Norwood District High School
Secondary: Public
76.26 km
Madawaska Valley District High School
Secondary: Public
48.65 km
Haliburton Highland Secondary School
Secondary: Public
51.98 km
North Hastings High School
Secondary: Public
0.73 km
Centre Hastings Secondary School
Secondary: Public
69.53 km
-
Millennium Park
Bancroft ON 0.31km -
Riverside Park Bancroft
Bancroft ON 0.58km -
Bancroft Dog Park
Newkirk Blvd, Bancroft ON 1.55km
-
TD Bank Financial Group
132 Hastings St N, Bancroft ON K0L 1C0 0.5km -
CIBC
132 Hastings St N, Bancroft ON K0L 1C0 0.5km -
Kawartha Credit Union
90 Hastings St N, Bancroft ON K0L 1C0 0.82km








