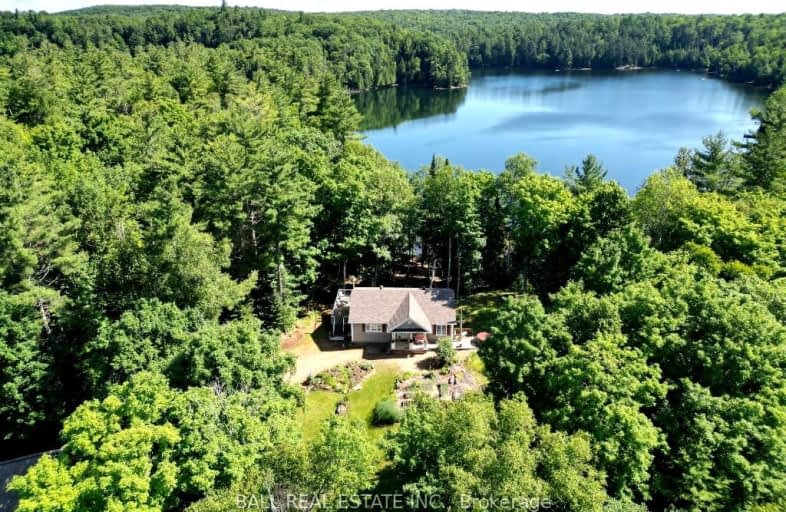Car-Dependent
- Almost all errands require a car.
2
/100
Somewhat Bikeable
- Almost all errands require a car.
11
/100

Cardiff Elementary School
Elementary: Public
12.49 km
Coe Hill Public School
Elementary: Public
16.36 km
Hermon Public School
Elementary: Public
20.33 km
Birds Creek Public School
Elementary: Public
11.19 km
Our Lady of Mercy Catholic School
Elementary: Catholic
5.35 km
York River Public School
Elementary: Public
4.95 km
North Addington Education Centre
Secondary: Public
56.07 km
Norwood District High School
Secondary: Public
70.43 km
Madawaska Valley District High School
Secondary: Public
54.10 km
Haliburton Highland Secondary School
Secondary: Public
53.51 km
North Hastings High School
Secondary: Public
5.53 km
Centre Hastings Secondary School
Secondary: Public
63.48 km
-
Riverside Park Bancroft
Bancroft ON 5.7km -
Millennium Park
Bancroft ON 6.17km -
Coe Hill Park
Coe Hill ON 16.38km
-
TD Bank Financial Group
25 Hastings St N, Bancroft ON K0L 1C0 5.34km -
TD Canada Trust Branch and ATM
25 Hastings St N, Bancroft ON K0L 1C0 5.34km -
TD Canada Trust ATM
132 Hastings St N, Bancroft ON K0L 1C0 5.35km




