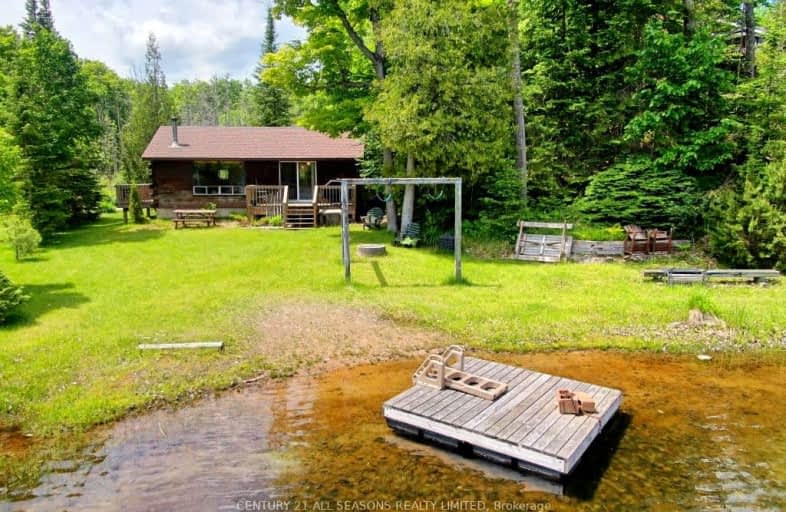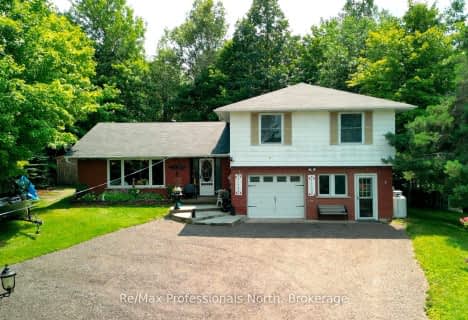Car-Dependent
- Almost all errands require a car.
7
/100
Somewhat Bikeable
- Almost all errands require a car.
3
/100

Cardiff Elementary School
Elementary: Public
12.79 km
Coe Hill Public School
Elementary: Public
18.48 km
Maynooth Public School
Elementary: Public
23.71 km
Birds Creek Public School
Elementary: Public
9.14 km
Our Lady of Mercy Catholic School
Elementary: Catholic
3.36 km
York River Public School
Elementary: Public
2.81 km
North Addington Education Centre
Secondary: Public
56.87 km
Norwood District High School
Secondary: Public
72.55 km
Madawaska Valley District High School
Secondary: Public
52.02 km
Haliburton Highland Secondary School
Secondary: Public
53.44 km
North Hastings High School
Secondary: Public
3.53 km
Centre Hastings Secondary School
Secondary: Public
65.35 km
-
Riverside Park Bancroft
Bancroft ON 3.64km -
Millennium Park
Bancroft ON 4.1km -
Coe Hill Park
Coe Hill ON 18.52km
-
TD Canada Trust Branch and ATM
25 Hastings St N, Bancroft ON K0L 1C0 3.25km -
TD Bank Financial Group
25 Hastings St N, Bancroft ON K0L 1C0 3.24km -
TD Canada Trust ATM
132 Hastings St N, Bancroft ON K0L 1C0 3.26km







