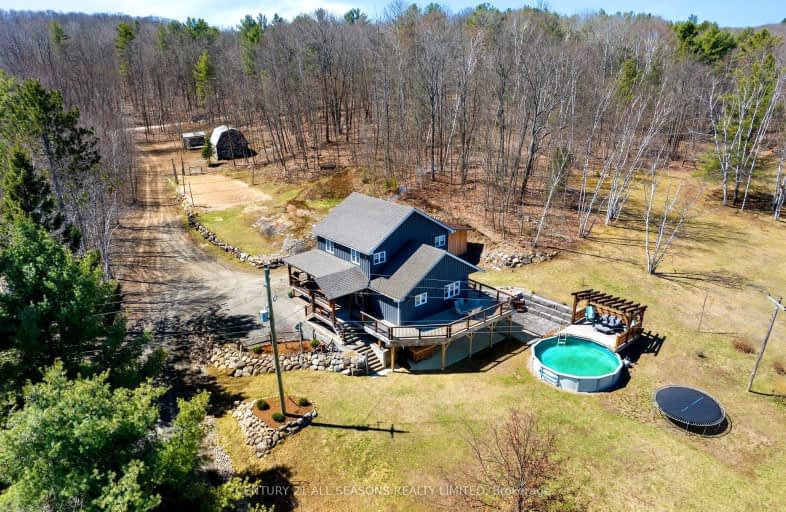Car-Dependent
- Almost all errands require a car.
7
/100
Somewhat Bikeable
- Almost all errands require a car.
2
/100

Cardiff Elementary School
Elementary: Public
14.82 km
Coe Hill Public School
Elementary: Public
18.64 km
Hermon Public School
Elementary: Public
17.35 km
Birds Creek Public School
Elementary: Public
9.79 km
Our Lady of Mercy Catholic School
Elementary: Catholic
4.53 km
York River Public School
Elementary: Public
3.40 km
North Addington Education Centre
Secondary: Public
55.09 km
Norwood District High School
Secondary: Public
73.01 km
Madawaska Valley District High School
Secondary: Public
51.39 km
Haliburton Highland Secondary School
Secondary: Public
55.47 km
North Hastings High School
Secondary: Public
4.64 km
Centre Hastings Secondary School
Secondary: Public
64.59 km
-
Riverside Park Bancroft
Bancroft ON 4.58km -
Millennium Park
Bancroft ON 4.95km -
Coe Hill Park
Coe Hill ON 18.77km
-
TD Canada Trust Branch and ATM
25 Hastings St N, Bancroft ON K0L 1C0 4.1km -
TD Canada Trust ATM
132 Hastings St N, Bancroft ON K0L 1C0 4.11km -
TD Bank Financial Group
25 Hastings St N, Bancroft ON K0L 1C0 4.1km

