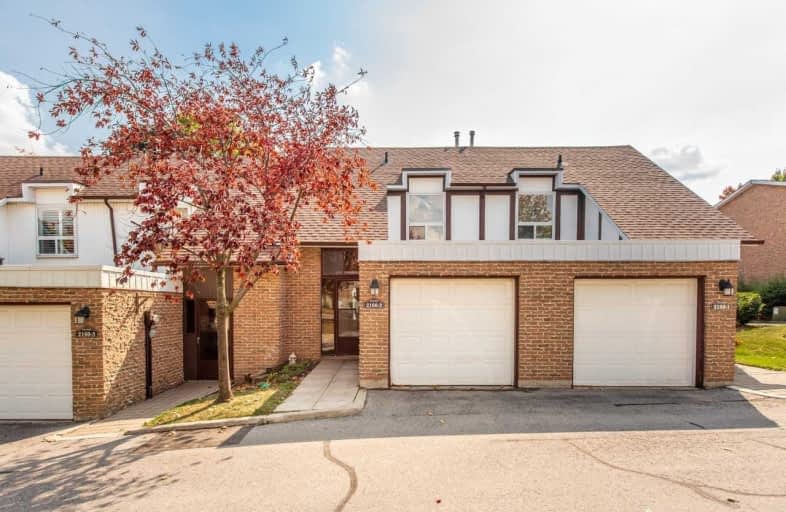Somewhat Walkable
- Some errands can be accomplished on foot.
57
/100
Some Transit
- Most errands require a car.
38
/100
Bikeable
- Some errands can be accomplished on bike.
68
/100

Paul A Fisher Public School
Elementary: Public
0.33 km
Brant Hills Public School
Elementary: Public
0.79 km
Bruce T Lindley
Elementary: Public
1.27 km
St Marks Separate School
Elementary: Catholic
0.25 km
Rolling Meadows Public School
Elementary: Public
0.97 km
St Gabriel School
Elementary: Catholic
1.16 km
Thomas Merton Catholic Secondary School
Secondary: Catholic
3.94 km
Lester B. Pearson High School
Secondary: Public
2.99 km
Burlington Central High School
Secondary: Public
4.30 km
M M Robinson High School
Secondary: Public
1.25 km
Notre Dame Roman Catholic Secondary School
Secondary: Catholic
2.15 km
Dr. Frank J. Hayden Secondary School
Secondary: Public
4.58 km
-
Duncaster Park
2330 Duncaster Dr, Burlington ON L7P 4S6 0.77km -
Kerns Park
1801 Kerns Rd, Burlington ON 1.65km -
Roly Bird Park
Ontario 2.25km
-
BMO Bank of Montreal
2201 Brant St, Burlington ON L7P 3N8 0.39km -
TD Bank Financial Group
1505 Guelph Line, Burlington ON L7P 3B6 1.7km -
TD Canada Trust Branch and ATM
1505 Guelph Line, Burlington ON L7P 3B6 1.7km
More about this building
View 2160 Upper Middle Road, Burlington

