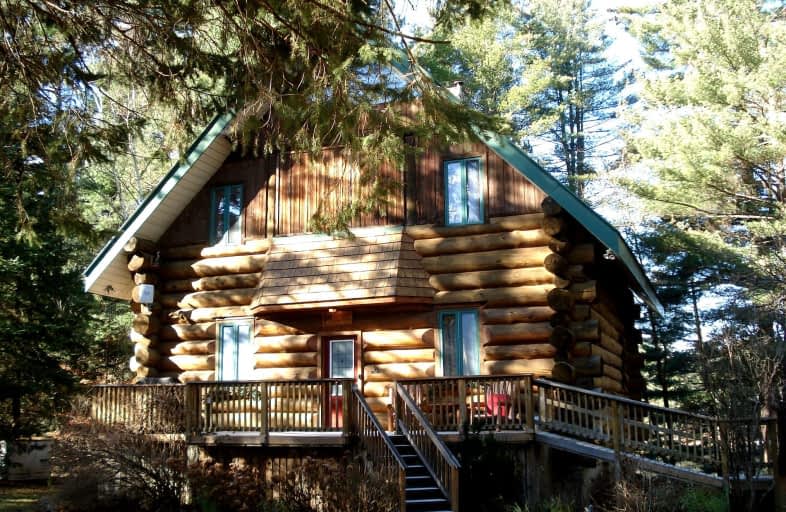Car-Dependent
- Almost all errands require a car.
Somewhat Bikeable
- Almost all errands require a car.

Cardiff Elementary School
Elementary: PublicCoe Hill Public School
Elementary: PublicHermon Public School
Elementary: PublicBirds Creek Public School
Elementary: PublicOur Lady of Mercy Catholic School
Elementary: CatholicYork River Public School
Elementary: PublicNorth Addington Education Centre
Secondary: PublicNorwood District High School
Secondary: PublicMadawaska Valley District High School
Secondary: PublicNorth Hastings High School
Secondary: PublicCampbellford District High School
Secondary: PublicCentre Hastings Secondary School
Secondary: Public-
The Granite
45 Bridge Street W, Bancroft, ON K0L 1C0 6.82km -
Bancroft Eatery and Brew Pub
4 Bridge Street W, Bancroft, ON K0L 6.82km -
Coe Hill Hide Away Primitive Grill
2173 Hwy 620, Wollaston, ON K0L 1P0 15.16km
-
The Door Next Door
23 Bridge Street West, Bancroft, ON K0L 6.8km -
The Market Cafe and Fudge Factory
16 Bridge St, Bancroft, ON K0L 6.82km -
Tim Hortons
4 Valley View Drive, Bancroft, ON K0L 1C0 7.32km
-
Young's Point Personal Training
2108 Nathaway Drive, Youngs Point, ON K0L 3G0 65.35km
-
The Muse Gallery & Cafe
23 Bridge Street W, Bancroft, ON K0L 1C0 6.8km -
The Granite
45 Bridge Street W, Bancroft, ON K0L 1C0 6.82km -
The Market Cafe and Fudge Factory
16 Bridge St, Bancroft, ON K0L 6.82km
-
Canadian Tire
341 Hastings Street N, Bancroft, ON K0L 1C0 2.52km -
Stedman's V & S Department Store
32 Hastings N, Bancroft, ON K0L 1C0 6.98km -
Bancroft Home Hardware
248 Hastings St N, Bancroft, ON K0L 1C0 8.79km
-
The Bulk Food Store
17 Snow, Bancroft, ON K0L 1C0 7.98km -
Foodland
337 Hastings Steet N, Bancroft, ON K0L 1C0 9.74km -
Foodland
2763 Essonville Line, Wilberforce, ON K0L 3C0 31.93km
-
LCBO
30 Ottawa Street, Havelock, ON K0L 1Z0 63.08km
-
Shell Station
125 Monck Street, Bancroft, ON K0L 1C0 7.2km -
Bancroft Esso On The Run
132 Hastings Street, Bancroft, ON K0L 1C0 7.55km -
Petro-Canada
1 Fairway Blvd, Bancroft, ON K0L 1C0 10.11km
-
Hastings Highlands Public Library
33011 Highway 62, Maynooth, ON K0L 2S0 27.37km -
Marmora Public Library
37 Forsyth St, Marmora, ON K0K 2M0 58.46km
-
Quinte Healthcare
1H Manor Lane, Bancroft, ON K0L 1C0 7.05km
-
Riverside Park Bancroft
Bancroft ON 7.35km -
Millennium Park
Bancroft ON 7.8km -
Coe Hill Park
Coe Hill ON 15.27km
-
TD Canada Trust Branch and ATM
25 Hastings St N, Bancroft ON K0L 1C0 6.93km -
TD Canada Trust ATM
132 Hastings St N, Bancroft ON K0L 1C0 6.94km -
TD Bank Financial Group
25 Hastings St N, Bancroft ON K0L 1C0 6.93km





