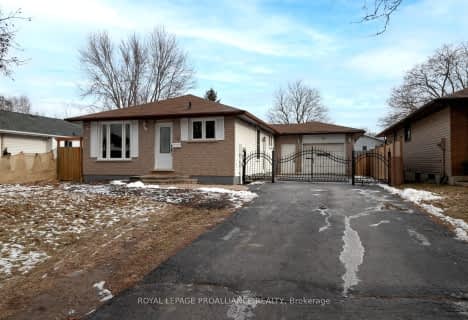
Our Lady of Fatima Catholic School
Elementary: Catholic
3.51 km
Holy Rosary Catholic School
Elementary: Catholic
2.79 km
Prince Charles Public School
Elementary: Public
3.70 km
Georges Vanier Catholic School
Elementary: Catholic
1.52 km
Prince of Wales Public School
Elementary: Public
2.66 km
Park Dale Public School
Elementary: Public
2.18 km
Sir James Whitney/Sagonaska Secondary School
Secondary: Provincial
5.10 km
Sir James Whitney School for the Deaf
Secondary: Provincial
5.10 km
Nicholson Catholic College
Secondary: Catholic
3.75 km
Quinte Secondary School
Secondary: Public
2.65 km
St Theresa Catholic Secondary School
Secondary: Catholic
2.21 km
Centennial Secondary School
Secondary: Public
4.41 km





