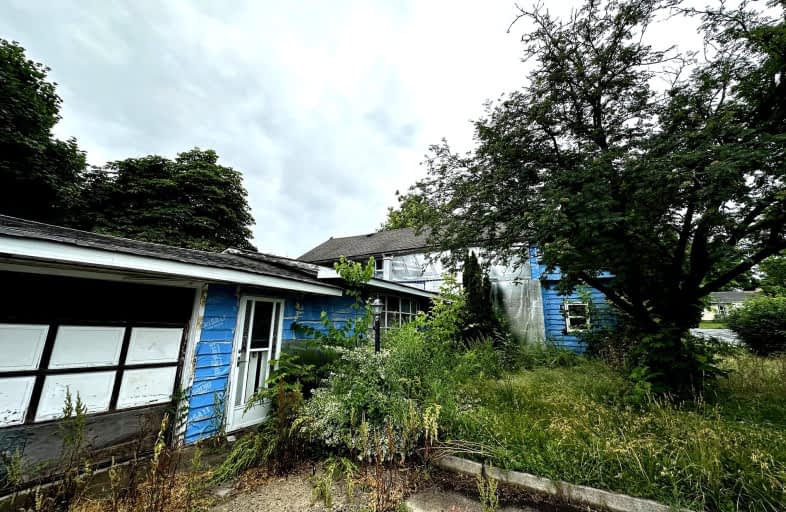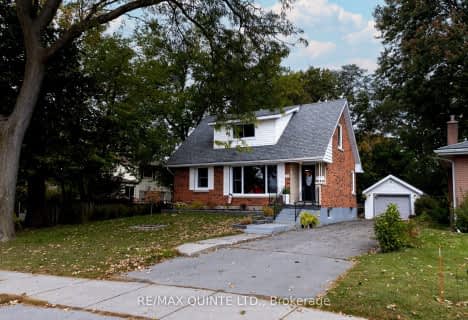Very Walkable
- Most errands can be accomplished on foot.
Very Bikeable
- Most errands can be accomplished on bike.

Our Lady of Fatima Catholic School
Elementary: CatholicHoly Rosary Catholic School
Elementary: CatholicPrince Charles Public School
Elementary: PublicPrince of Wales Public School
Elementary: PublicPark Dale Public School
Elementary: PublicSt Michael Catholic School
Elementary: CatholicSir James Whitney/Sagonaska Secondary School
Secondary: ProvincialSir James Whitney School for the Deaf
Secondary: ProvincialNicholson Catholic College
Secondary: CatholicQuinte Secondary School
Secondary: PublicSt Theresa Catholic Secondary School
Secondary: CatholicCentennial Secondary School
Secondary: Public-
Lion’s Park
54 Station St (Station St), Belleville ON K8N 2S5 0.61km -
Memorial Park
Cannifton Rd (Cannifton & Reid), Belleville ON 0.86km -
Queen Anne Playground
Belleville ON 1.01km
-
BMO Bank of Montreal
110 N Front St, Belleville ON K8P 5J8 0.28km -
TD Bank Financial Group
143 N Front St (N Front & College), Belleville ON K8P 3B5 0.42km -
TD Canada Trust Branch and ATM
143 N Front St, Belleville ON K8P 3B5 0.43km











