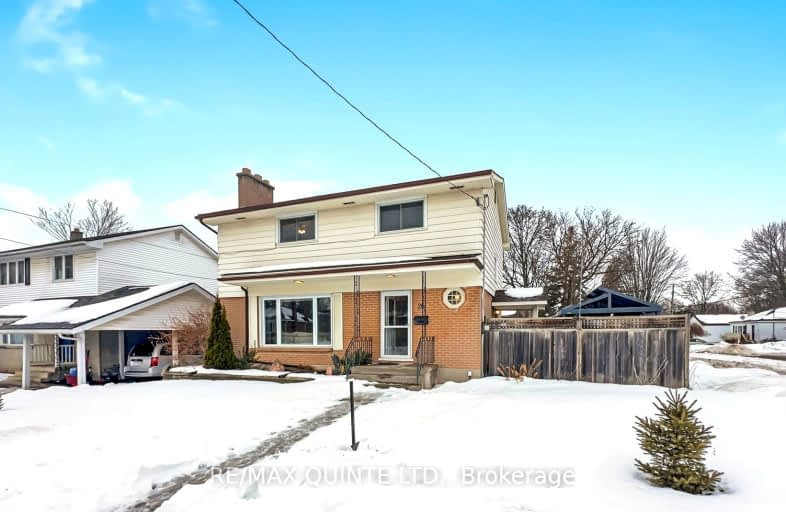
Video Tour
Somewhat Walkable
- Some errands can be accomplished on foot.
52
/100
Bikeable
- Some errands can be accomplished on bike.
67
/100

Queen Elizabeth Public School
Elementary: Public
0.86 km
Holy Rosary Catholic School
Elementary: Catholic
1.84 km
Queen Victoria School
Elementary: Public
0.91 km
St Joseph Catholic School
Elementary: Catholic
0.55 km
St Michael Catholic School
Elementary: Catholic
1.65 km
Harry J Clarke Public School
Elementary: Public
0.55 km
Sir James Whitney/Sagonaska Secondary School
Secondary: Provincial
4.16 km
Nicholson Catholic College
Secondary: Catholic
1.65 km
Quinte Secondary School
Secondary: Public
2.39 km
Moira Secondary School
Secondary: Public
0.91 km
St Theresa Catholic Secondary School
Secondary: Catholic
2.49 km
Centennial Secondary School
Secondary: Public
3.85 km
-
Stanley Park
Edgehill Rd, Belleville ON K8N 2L1 1.04km -
Stanley Parkette & Trail
32 Stanley Park Dr, Belleville ON 1.04km -
Diamond Street Park
Diamond St, Frankford ON 1.09km
-
President's Choice Financial Pavilion and ATM
400 Dundas St E, Belleville ON K8N 1E8 0.77km -
CIBC
470 Dundas St E (Bayview Mall), Belleville ON K8N 1G1 0.87km -
BMO Bank of Montreal
470 Dundas St E, Belleville ON K8N 1G1 0.9km









