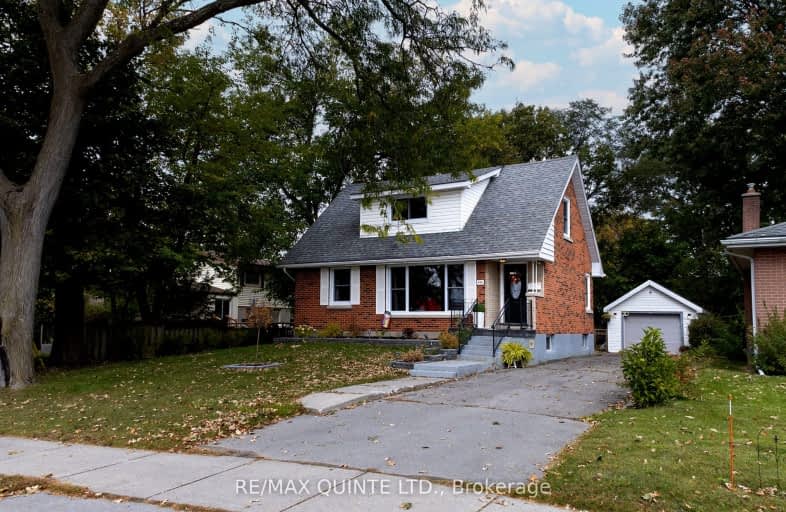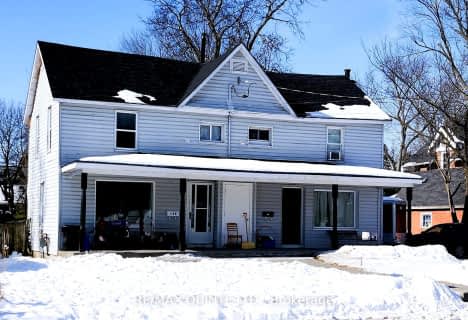Somewhat Walkable
- Some errands can be accomplished on foot.
67
/100
Bikeable
- Some errands can be accomplished on bike.
68
/100

Queen Elizabeth Public School
Elementary: Public
1.13 km
Holy Rosary Catholic School
Elementary: Catholic
2.63 km
Queen Victoria School
Elementary: Public
1.70 km
St Joseph Catholic School
Elementary: Catholic
0.48 km
St Michael Catholic School
Elementary: Catholic
2.34 km
Harry J Clarke Public School
Elementary: Public
0.45 km
Sir James Whitney School for the Deaf
Secondary: Provincial
4.71 km
Nicholson Catholic College
Secondary: Catholic
2.36 km
Quinte Secondary School
Secondary: Public
3.18 km
Moira Secondary School
Secondary: Public
0.58 km
St Theresa Catholic Secondary School
Secondary: Catholic
3.15 km
Centennial Secondary School
Secondary: Public
4.47 km
-
Diamond Street Park
DIAMOND St, Frankford ON 0.34km -
Stanley Parkette & Trail
32 Stanley Park Dr, Belleville ON 0.39km -
Stanley Park
Edgehill Rd, Belleville ON K8N 2L1 0.79km
-
CIBC
470 Dundas St E (Bayview Mall), Belleville ON K8N 1G1 0.22km -
BMO Bank of Montreal
470 Dundas St E, Belleville ON K8N 1G1 0.36km -
President's Choice Financial Pavilion and ATM
400 Dundas St E, Belleville ON K8N 1E8 0.61km











