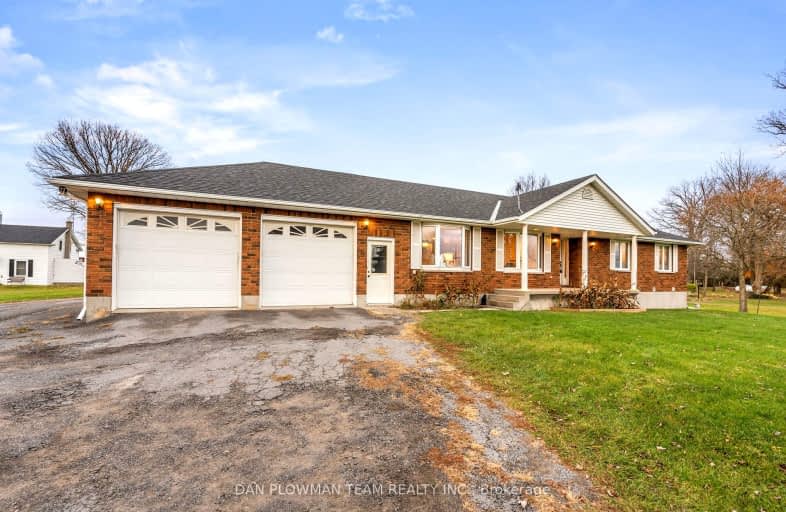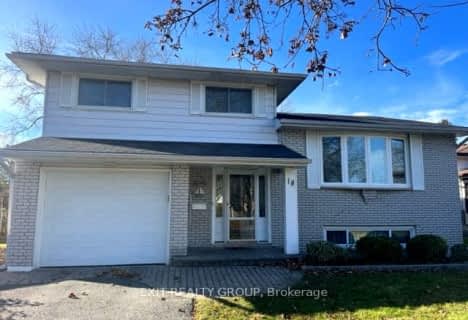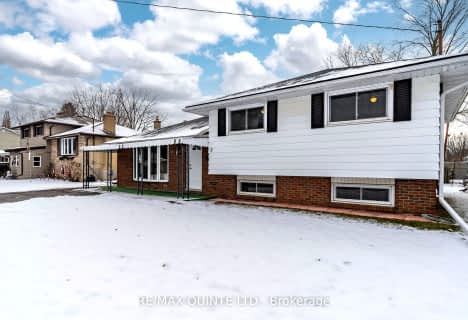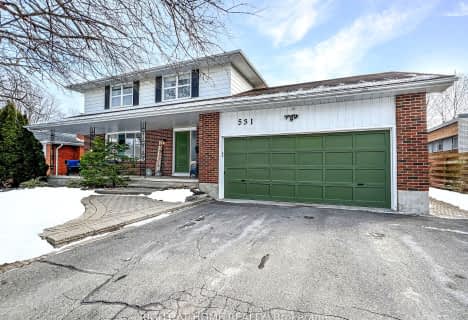Car-Dependent
- Almost all errands require a car.
Somewhat Bikeable
- Most errands require a car.

Queen Elizabeth Public School
Elementary: PublicHoly Rosary Catholic School
Elementary: CatholicQueen Victoria School
Elementary: PublicSt Joseph Catholic School
Elementary: CatholicPrince of Wales Public School
Elementary: PublicHarry J Clarke Public School
Elementary: PublicSir James Whitney School for the Deaf
Secondary: ProvincialNicholson Catholic College
Secondary: CatholicQuinte Secondary School
Secondary: PublicMoira Secondary School
Secondary: PublicSt Theresa Catholic Secondary School
Secondary: CatholicCentennial Secondary School
Secondary: Public-
Township Park
55 Old Kingston Rd, Belleville ON 2.82km -
Stanley Park
Edgehill Rd, Belleville ON K8N 2L1 3.36km -
Stanley Parkette & Trail
32 Stanley Park Dr, Belleville ON 3.51km
-
CIBC
470 Dundas St E (Bayview Mall), Belleville ON K8N 1G1 4.05km -
BMO Bank of Montreal
470 Dundas St E, Belleville ON K8N 1G1 4.19km -
President's Choice Financial Pavilion and ATM
400 Dundas St E, Belleville ON K8N 1E8 4.51km
- 3 bath
- 3 bed
- 2500 sqft
20 Oak Ridge Boulevard, Belleville, Ontario • K8N 5W1 • Belleville
















