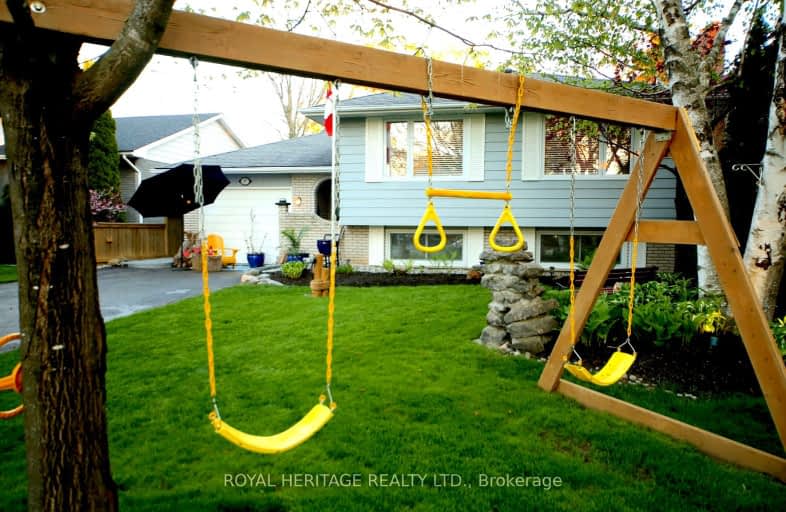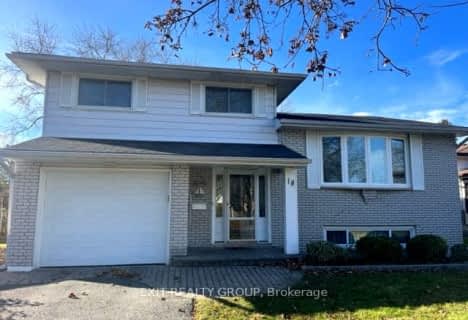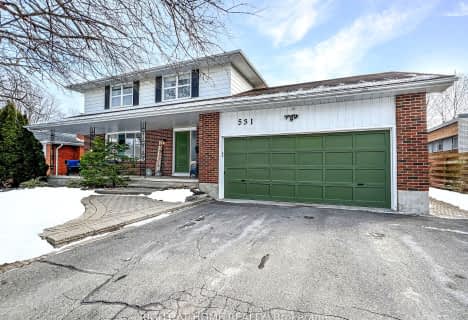Car-Dependent
- Most errands require a car.
Somewhat Bikeable
- Most errands require a car.

Queen Elizabeth Public School
Elementary: PublicQueen Victoria School
Elementary: PublicSt Joseph Catholic School
Elementary: CatholicPrince of Wales Public School
Elementary: PublicSt Michael Catholic School
Elementary: CatholicHarry J Clarke Public School
Elementary: PublicSir James Whitney/Sagonaska Secondary School
Secondary: ProvincialNicholson Catholic College
Secondary: CatholicQuinte Secondary School
Secondary: PublicMoira Secondary School
Secondary: PublicSt Theresa Catholic Secondary School
Secondary: CatholicCentennial Secondary School
Secondary: Public-
Stanley Park
Edgehill Rd, Belleville ON K8N 2L1 0.6km -
Stanley Parkette & Trail
32 Stanley Park Dr, Belleville ON 0.65km -
Diamond Street Park
DIAMOND St, Frankford ON 1.14km
-
CIBC
470 Dundas St E (Bayview Mall), Belleville ON K8N 1G1 1.22km -
BMO Bank of Montreal
470 Dundas St E, Belleville ON K8N 1G1 1.36km -
President's Choice Financial Pavilion and ATM
400 Dundas St E, Belleville ON K8N 1E8 1.65km
- 2 bath
- 3 bed
- 1500 sqft
94 Chatham Street, Belleville, Ontario • K8N 3S7 • Belleville Ward






















