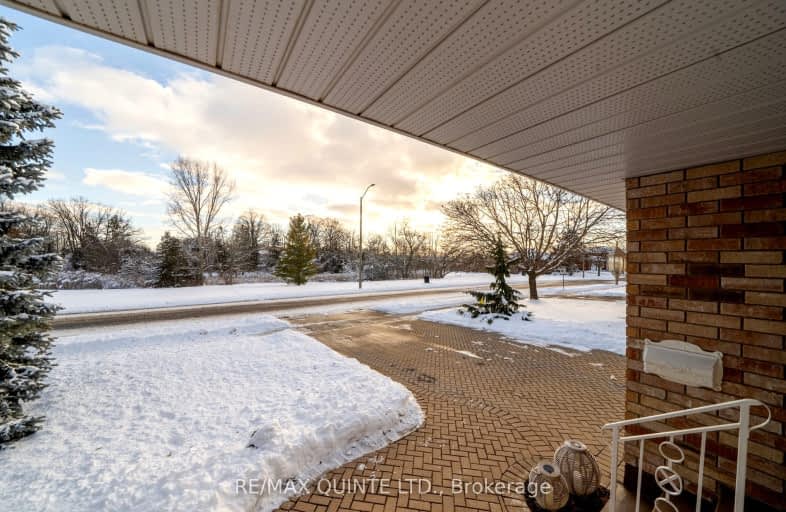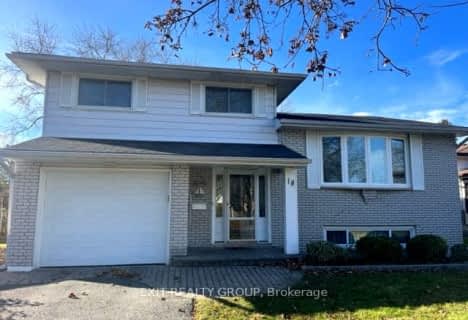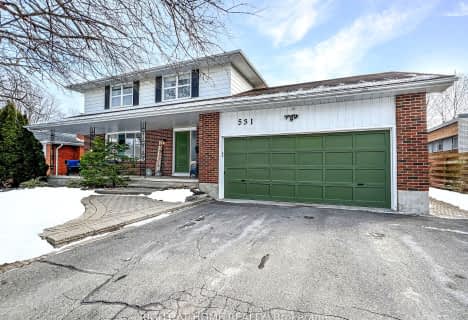Car-Dependent
- Almost all errands require a car.
Somewhat Bikeable
- Most errands require a car.

Queen Elizabeth Public School
Elementary: PublicHoly Rosary Catholic School
Elementary: CatholicQueen Victoria School
Elementary: PublicSt Joseph Catholic School
Elementary: CatholicPrince of Wales Public School
Elementary: PublicHarry J Clarke Public School
Elementary: PublicSir James Whitney School for the Deaf
Secondary: ProvincialNicholson Catholic College
Secondary: CatholicQuinte Secondary School
Secondary: PublicMoira Secondary School
Secondary: PublicSt Theresa Catholic Secondary School
Secondary: CatholicCentennial Secondary School
Secondary: Public-
Stanley Park
Edgehill Rd, Belleville ON K8N 2L1 0.25km -
Stanley Parkette & Trail
32 Stanley Park Dr, Belleville ON 0.78km -
Diamond Street Park
Diamond St, Frankford ON 1.31km
-
CIBC
470 Dundas St E (Bayview Mall), Belleville ON K8N 1G1 1.26km -
BMO Bank of Montreal
470 Dundas St E, Belleville ON K8N 1G1 1.39km -
President's Choice Financial Pavilion and ATM
400 Dundas St E, Belleville ON K8N 1E8 1.57km
- 2 bath
- 3 bed
- 1500 sqft
94 Chatham Street, Belleville, Ontario • K8N 3S7 • Belleville Ward






















