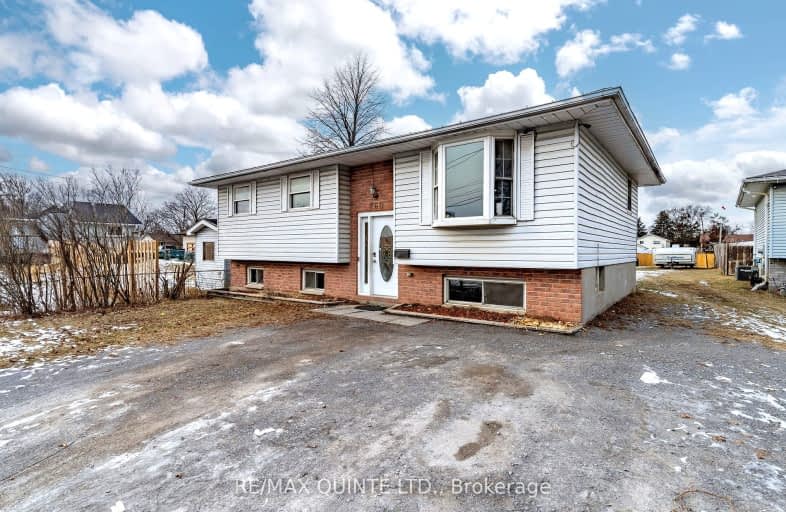
3D Walkthrough
Car-Dependent
- Most errands require a car.
49
/100
Somewhat Bikeable
- Most errands require a car.
41
/100

Queen Elizabeth Public School
Elementary: Public
1.96 km
Holy Rosary Catholic School
Elementary: Catholic
1.12 km
Queen Victoria School
Elementary: Public
0.96 km
Prince of Wales Public School
Elementary: Public
1.03 km
St Michael Catholic School
Elementary: Catholic
1.81 km
Harry J Clarke Public School
Elementary: Public
1.48 km
Sir James Whitney/Sagonaska Secondary School
Secondary: Provincial
4.38 km
Nicholson Catholic College
Secondary: Catholic
1.75 km
Quinte Secondary School
Secondary: Public
1.81 km
Moira Secondary School
Secondary: Public
1.66 km
St Theresa Catholic Secondary School
Secondary: Catholic
1.25 km
Centennial Secondary School
Secondary: Public
3.89 km
-
Hillcrest Park
Centre St (Centre & McFarland), Belleville ON K8N 4X7 0.4km -
QV Playground
Belleville ON 0.99km -
Memorial Park
Cannifton Rd (Cannifton & Reid), Belleville ON 1.05km
-
CoinFlip Bitcoin ATM
135 Cannifton Rd, Belleville ON K8N 4V4 0.6km -
TD Canada Trust ATM
143 N Front St, Belleville ON K8P 3B5 1.61km -
TD Canada Trust Branch and ATM
143 N Front St, Belleville ON K8P 3B5 1.62km





