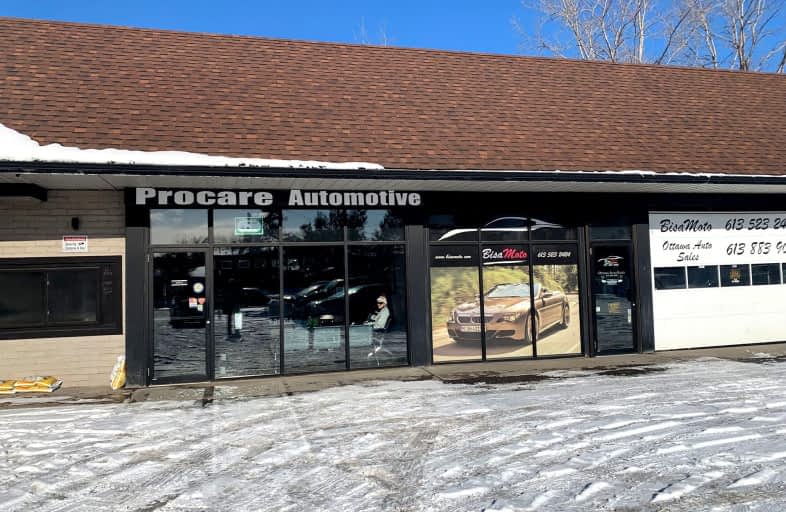
Hawthorne Public School
Elementary: Public
2.11 km
St Marguerite d'Youville Elementary School
Elementary: Catholic
0.66 km
Robert Bateman Public School
Elementary: Public
0.55 km
St Thomas More Elementary School
Elementary: Catholic
1.37 km
École élémentaire catholique Sainte-Geneviève
Elementary: Catholic
1.90 km
Roberta Bondar Public School
Elementary: Public
0.91 km
École secondaire publique L'Alternative
Secondary: Public
0.88 km
Hillcrest High School
Secondary: Public
3.03 km
École secondaire des adultes Le Carrefour
Secondary: Public
0.89 km
Ridgemont High School
Secondary: Public
2.83 km
École secondaire catholique Franco-Cité
Secondary: Catholic
3.30 km
Canterbury High School
Secondary: Public
1.62 km


