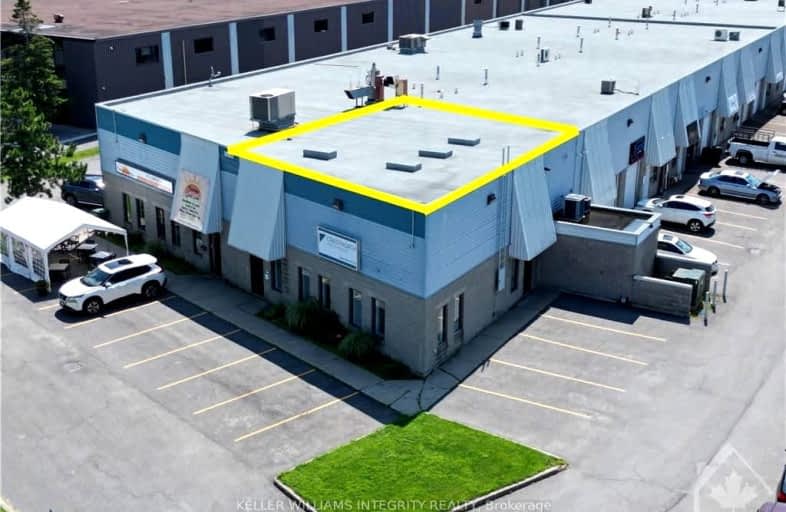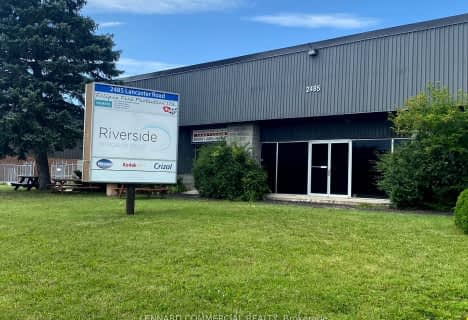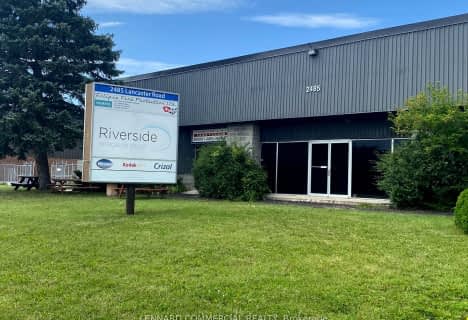
St Luke (Ottawa) Elementary School
Elementary: CatholicHawthorne Public School
Elementary: PublicSt Marguerite d'Youville Elementary School
Elementary: CatholicRobert Bateman Public School
Elementary: PublicSt Thomas More Elementary School
Elementary: CatholicRoberta Bondar Public School
Elementary: PublicÉcole secondaire publique L'Alternative
Secondary: PublicHillcrest High School
Secondary: PublicÉcole secondaire des adultes Le Carrefour
Secondary: PublicRidgemont High School
Secondary: PublicÉcole secondaire catholique Franco-Cité
Secondary: CatholicCanterbury High School
Secondary: Public- 0 bath
- 0 bed
304-2283 ST LAURENT Boulevard, Hunt Club - South Keys and Area, Ontario • K1G 5A2 • Hunt Club - South Keys and
- 0 bath
- 0 bed
18-2485 Lancaster Road, Elmvale Acres and Area, Ontario • K1B 5L1 • 3705 - Sheffield Glen/Industrial Park
- 0 bath
- 0 bed
17-2485 Lancaster Road, Elmvale Acres and Area, Ontario • K1B 5L1 • 3705 - Sheffield Glen/Industrial Park





