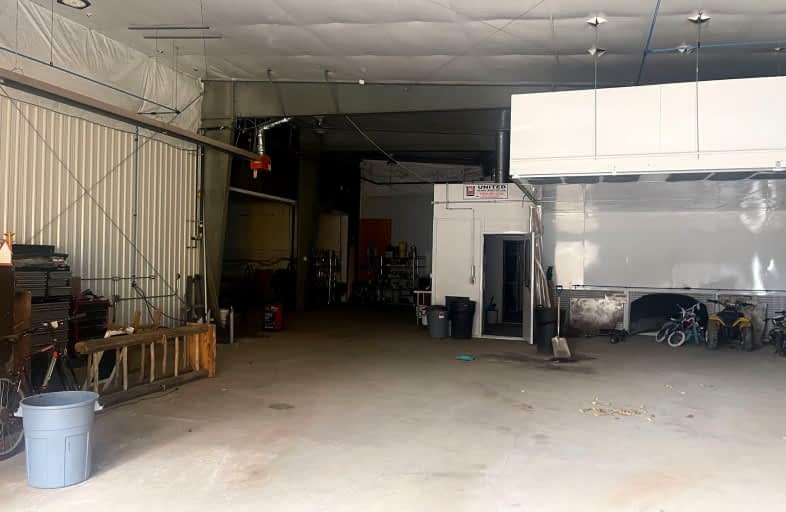
Saint Mary's School
Elementary: Catholic
2.29 km
Pine Glen Public School
Elementary: Public
2.82 km
V K Greer Memorial Public School
Elementary: Public
11.42 km
Spruce Glen Public School
Elementary: Public
5.35 km
Riverside Public School
Elementary: Public
4.30 km
Huntsville Public School
Elementary: Public
3.03 km
St Dominic Catholic Secondary School
Secondary: Catholic
29.63 km
Gravenhurst High School
Secondary: Public
45.04 km
Almaguin Highlands Secondary School
Secondary: Public
59.57 km
Bracebridge and Muskoka Lakes Secondary School
Secondary: Public
28.10 km
Huntsville High School
Secondary: Public
3.25 km
Trillium Lakelands' AETC's
Secondary: Public
30.64 km



