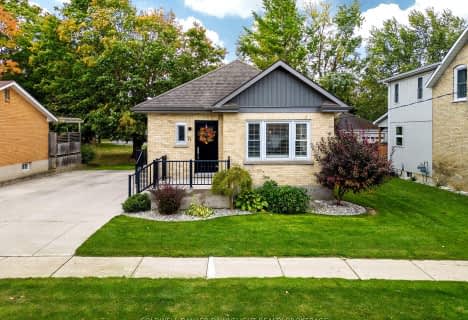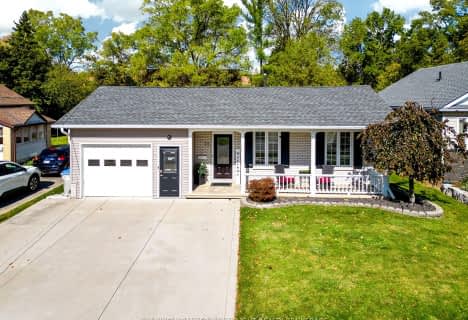
Bluewater Coast Elementary Public School
Elementary: Public
8.36 km
South Huron District - Elementary
Elementary: Public
0.97 km
Stephen Central Public School
Elementary: Public
11.88 km
Precious Blood Separate School
Elementary: Catholic
1.38 km
Exeter Elementary School
Elementary: Public
0.78 km
Huron Centennial Public School
Elementary: Public
16.84 km
North Middlesex District High School
Secondary: Public
28.22 km
Avon Maitland District E-learning Centre
Secondary: Public
29.29 km
Mitchell District High School
Secondary: Public
26.79 km
South Huron District High School
Secondary: Public
0.97 km
Central Huron Secondary School
Secondary: Public
29.10 km
St Anne's Catholic School
Secondary: Catholic
28.71 km




