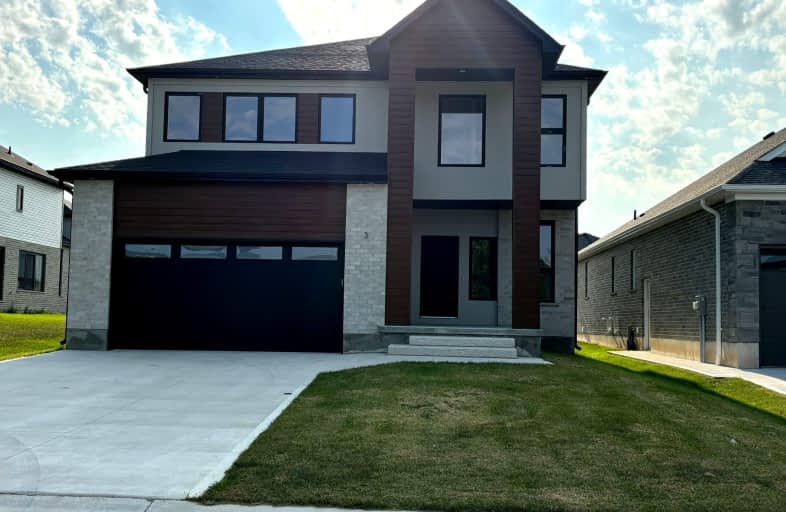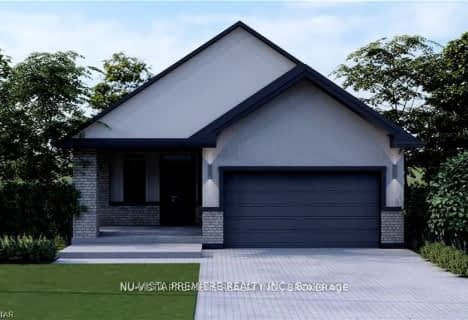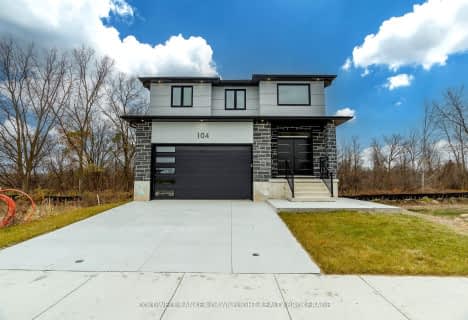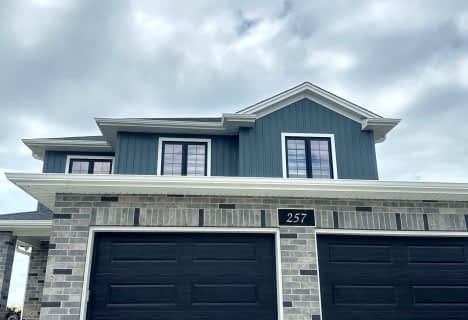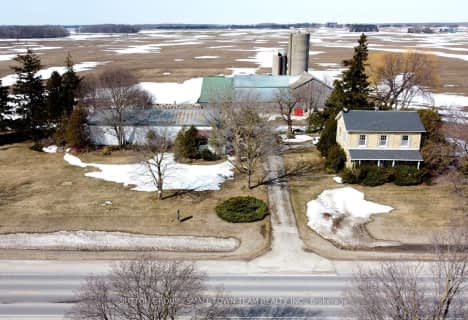Somewhat Walkable
- Some errands can be accomplished on foot.
62
/100
Somewhat Bikeable
- Most errands require a car.
42
/100

Bluewater Coast Elementary Public School
Elementary: Public
8.50 km
South Huron District - Elementary
Elementary: Public
0.95 km
Stephen Central Public School
Elementary: Public
11.39 km
Precious Blood Separate School
Elementary: Catholic
1.06 km
Exeter Elementary School
Elementary: Public
0.80 km
Huron Centennial Public School
Elementary: Public
16.99 km
North Middlesex District High School
Secondary: Public
27.77 km
Avon Maitland District E-learning Centre
Secondary: Public
29.45 km
Mitchell District High School
Secondary: Public
27.29 km
South Huron District High School
Secondary: Public
0.95 km
Central Huron Secondary School
Secondary: Public
29.26 km
St Anne's Catholic School
Secondary: Catholic
28.88 km
-
MacNaughton Park
Exeter ON 0.34km -
Kin Playground
157 Oxford St W, Hensall ON 4.33km -
Pimpmypet.ca
Huron Park ON 7.55km
-
United Communities Credit Union
118 Main St N, Exeter ON N0M 1S3 0.42km -
CIBC
207 Main St N, Exeter ON N0M 1S3 0.68km -
Exeter Br
226 Main St S Exeter, Exeter ON 0.72km
