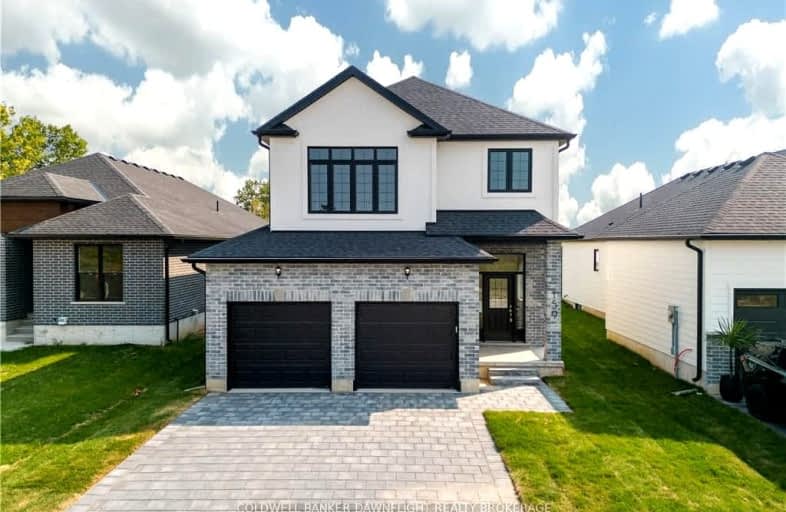Somewhat Walkable
- Some errands can be accomplished on foot.
Somewhat Bikeable
- Most errands require a car.

Bluewater Coast Elementary Public School
Elementary: PublicSouth Huron District - Elementary
Elementary: PublicStephen Central Public School
Elementary: PublicPrecious Blood Separate School
Elementary: CatholicExeter Elementary School
Elementary: PublicHuron Centennial Public School
Elementary: PublicNorth Middlesex District High School
Secondary: PublicAvon Maitland District E-learning Centre
Secondary: PublicMitchell District High School
Secondary: PublicSouth Huron District High School
Secondary: PublicCentral Huron Secondary School
Secondary: PublicSt Anne's Catholic School
Secondary: Catholic-
MacNaughton Park
Exeter ON 0.38km -
Kin Playground
157 Oxford St W, Hensall ON 4.26km -
Pimpmypet.ca
Huron Park ON 7.62km
-
United Communities Credit Union
118 Main St N, Exeter ON N0M 1S3 0.36km -
CIBC
207 Main St N, Exeter ON N0M 1S3 0.61km -
CIBC
44 Thames Rd E, South Huron ON N0M 1S3 0.68km








