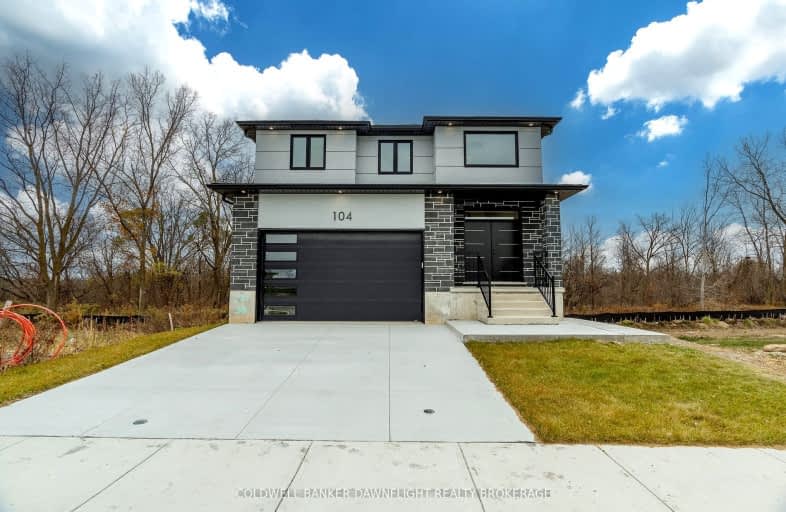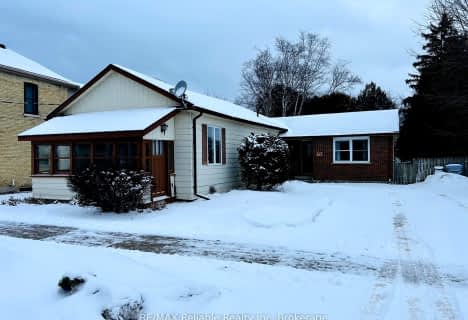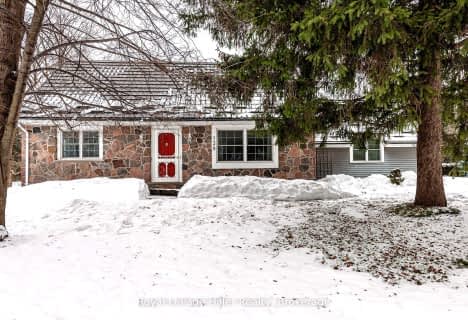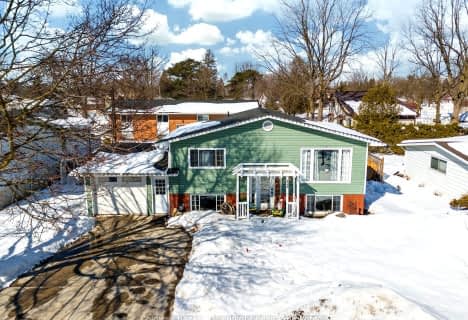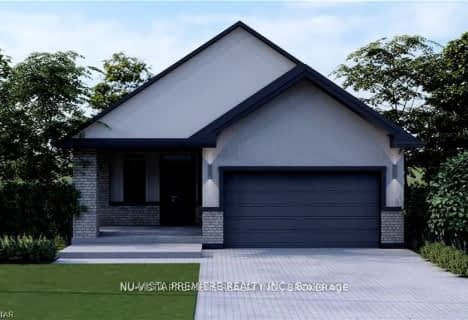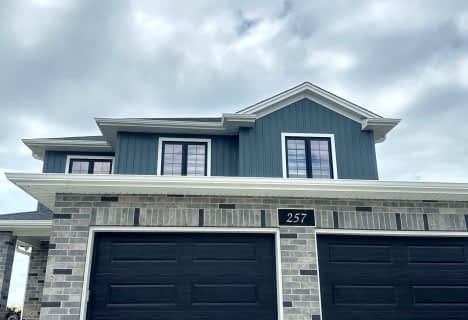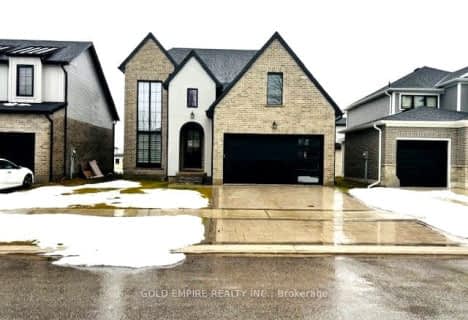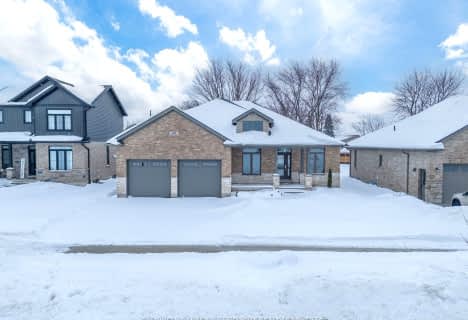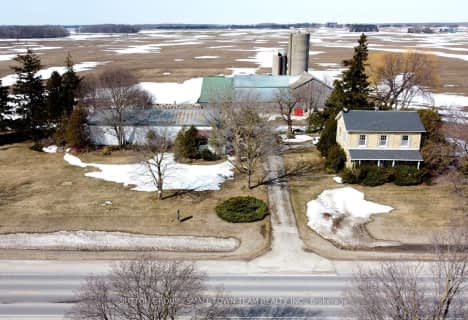Somewhat Walkable
- Some errands can be accomplished on foot.
Somewhat Bikeable
- Most errands require a car.

Bluewater Coast Elementary Public School
Elementary: PublicSouth Huron District - Elementary
Elementary: PublicStephen Central Public School
Elementary: PublicPrecious Blood Separate School
Elementary: CatholicExeter Elementary School
Elementary: PublicHuron Centennial Public School
Elementary: PublicNorth Middlesex District High School
Secondary: PublicAvon Maitland District E-learning Centre
Secondary: PublicMitchell District High School
Secondary: PublicSouth Huron District High School
Secondary: PublicCentral Huron Secondary School
Secondary: PublicSt Anne's Catholic School
Secondary: Catholic-
MacNaughton Park
Exeter ON 0.34km -
Bluewater Hay Municipal Park
Sararas Rd, Bluewater ON N0M 2T0 18.68km -
Elm Street Park
20.24km
-
United Communities Credit Union
118 Main St N, Exeter ON N0M 1S3 0.42km -
CIBC
207 Main St N, Exeter ON N0M 1S3 0.68km -
Exeter Br
226 Main St S Exeter, Exeter ON 0.72km
