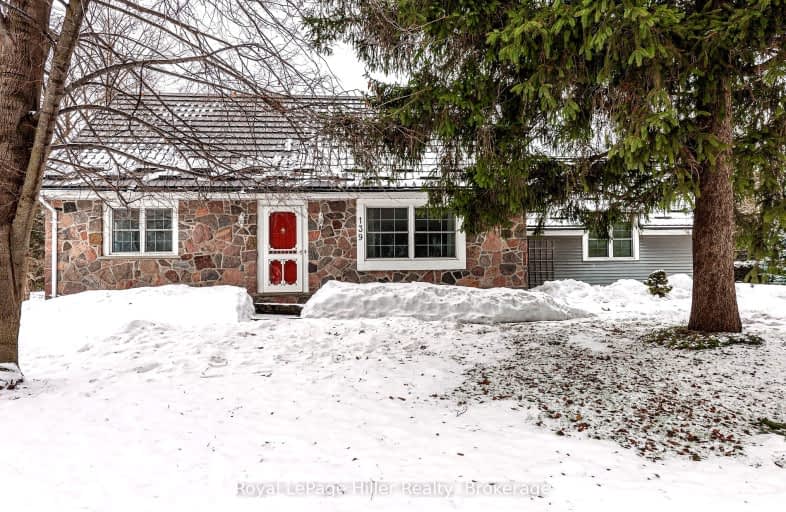Somewhat Walkable
- Some errands can be accomplished on foot.
55
/100
Somewhat Bikeable
- Most errands require a car.
45
/100

Bluewater Coast Elementary Public School
Elementary: Public
8.06 km
South Huron District - Elementary
Elementary: Public
1.32 km
Stephen Central Public School
Elementary: Public
11.65 km
Precious Blood Separate School
Elementary: Catholic
1.51 km
Exeter Elementary School
Elementary: Public
1.15 km
Huron Centennial Public School
Elementary: Public
16.55 km
North Middlesex District High School
Secondary: Public
28.13 km
Avon Maitland District E-learning Centre
Secondary: Public
29.01 km
Mitchell District High School
Secondary: Public
27.08 km
South Huron District High School
Secondary: Public
1.32 km
Central Huron Secondary School
Secondary: Public
28.82 km
St Anne's Catholic School
Secondary: Catholic
28.44 km
-
MacNaughton Park
Exeter ON 0.65km -
Kin Playground
157 Oxford St W, Hensall ON 3.97km -
Pimpmypet.ca
Huron Park ON 7.99km
-
United Communities Credit Union
118 Main St N, Exeter ON N0M 1S3 0.18km -
CIBC
207 Main St N, Exeter ON N0M 1S3 0.24km -
CIBC
44 Thames Rd E, South Huron ON N0M 1S3 0.35km





