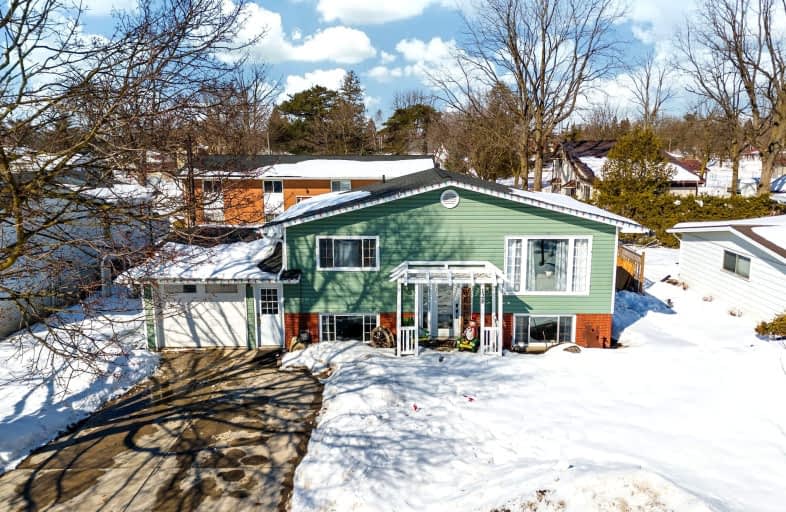Somewhat Walkable
- Some errands can be accomplished on foot.
53
/100
Bikeable
- Some errands can be accomplished on bike.
59
/100

Our Lady of Mt Carmel School
Elementary: Catholic
14.32 km
Bluewater Coast Elementary Public School
Elementary: Public
10.03 km
South Huron District - Elementary
Elementary: Public
0.97 km
Stephen Central Public School
Elementary: Public
10.60 km
Precious Blood Separate School
Elementary: Catholic
0.49 km
Exeter Elementary School
Elementary: Public
1.14 km
North Middlesex District High School
Secondary: Public
26.57 km
Avon Maitland District E-learning Centre
Secondary: Public
30.98 km
Mitchell District High School
Secondary: Public
28.04 km
South Huron District High School
Secondary: Public
0.99 km
Central Huron Secondary School
Secondary: Public
30.79 km
St Anne's Catholic School
Secondary: Catholic
30.41 km
-
MacNaughton Park
Exeter ON 1.45km -
Kin Playground
157 Oxford St W, Hensall ON 5.69km -
Pimpmypet.ca
Huron Park ON 6.04km
-
Bps Enterprises
415 Main St, Exeter ON N0M 1S0 0.48km -
BMO Bank of Montreal
400 Main St, Exeter ON N0M 1S6 0.51km -
Scotiabank
280 Main St, Exeter ON N0M 1S6 0.8km



