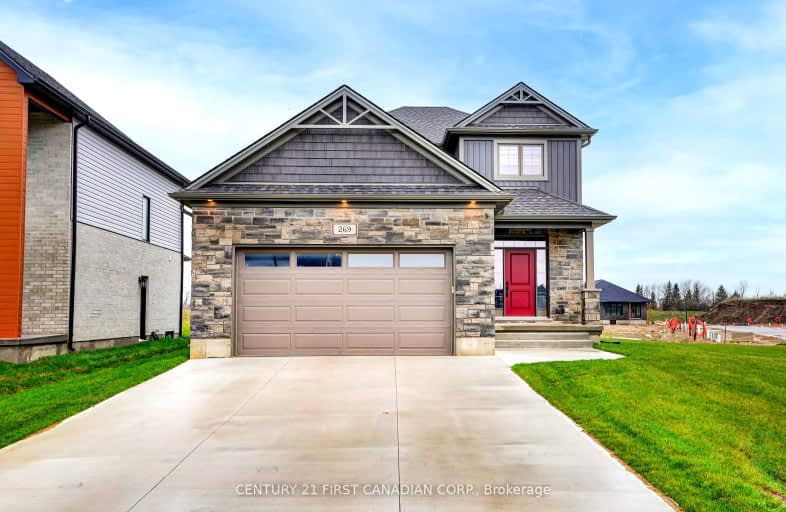Somewhat Walkable
- Some errands can be accomplished on foot.
54
/100
Somewhat Bikeable
- Most errands require a car.
39
/100

Bluewater Coast Elementary Public School
Elementary: Public
8.38 km
South Huron District - Elementary
Elementary: Public
1.05 km
Stephen Central Public School
Elementary: Public
11.44 km
Precious Blood Separate School
Elementary: Catholic
1.18 km
Exeter Elementary School
Elementary: Public
0.89 km
Huron Centennial Public School
Elementary: Public
16.87 km
North Middlesex District High School
Secondary: Public
27.86 km
Avon Maitland District E-learning Centre
Secondary: Public
29.33 km
Mitchell District High School
Secondary: Public
27.25 km
South Huron District High School
Secondary: Public
1.05 km
Central Huron Secondary School
Secondary: Public
29.14 km
St Anne's Catholic School
Secondary: Catholic
28.76 km
-
MacNaughton Park
Exeter ON 0.41km -
Kin Playground
157 Oxford St W, Hensall ON 4.22km -
Pimpmypet.ca
Huron Park ON 7.67km
-
United Communities Credit Union
118 Main St N, Exeter ON N0M 1S3 0.33km -
CIBC
207 Main St N, Exeter ON N0M 1S3 0.57km -
CIBC
44 Thames Rd E, South Huron ON N0M 1S3 0.64km



