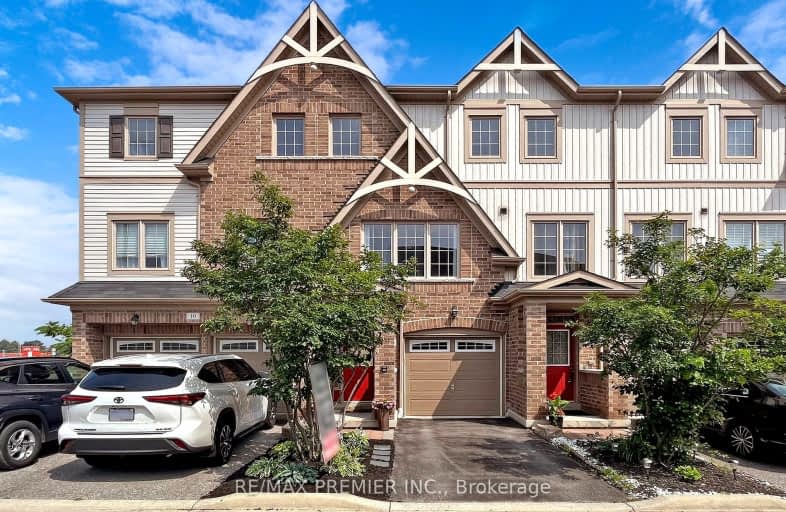
3D Walkthrough
Car-Dependent
- Almost all errands require a car.
17
/100
Some Transit
- Most errands require a car.
46
/100
Somewhat Bikeable
- Most errands require a car.
38
/100

St Theresa Catholic School
Elementary: Catholic
0.46 km
Dr Robert Thornton Public School
Elementary: Public
1.42 km
ÉÉC Jean-Paul II
Elementary: Catholic
0.83 km
C E Broughton Public School
Elementary: Public
0.74 km
Bellwood Public School
Elementary: Public
1.07 km
Pringle Creek Public School
Elementary: Public
1.39 km
Father Donald MacLellan Catholic Sec Sch Catholic School
Secondary: Catholic
3.50 km
Henry Street High School
Secondary: Public
2.43 km
Monsignor Paul Dwyer Catholic High School
Secondary: Catholic
3.73 km
R S Mclaughlin Collegiate and Vocational Institute
Secondary: Public
3.49 km
Anderson Collegiate and Vocational Institute
Secondary: Public
0.70 km
Father Leo J Austin Catholic Secondary School
Secondary: Catholic
3.53 km
-
Whitby Optimist Park
1.61km -
Peel Park
Burns St (Athol St), Whitby ON 1.86km -
Fallingbrook Park
2.56km
-
TD Canada Trust Branch and ATM
80 Thickson Rd N, Whitby ON L1N 3R1 0.42km -
BMO Bank of Montreal
1615 Dundas St E, Whitby ON L1N 2L1 0.65km -
RBC Royal Bank
1761 Victoria St E (Thickson Rd S), Whitby ON L1N 9W4 1.38km













