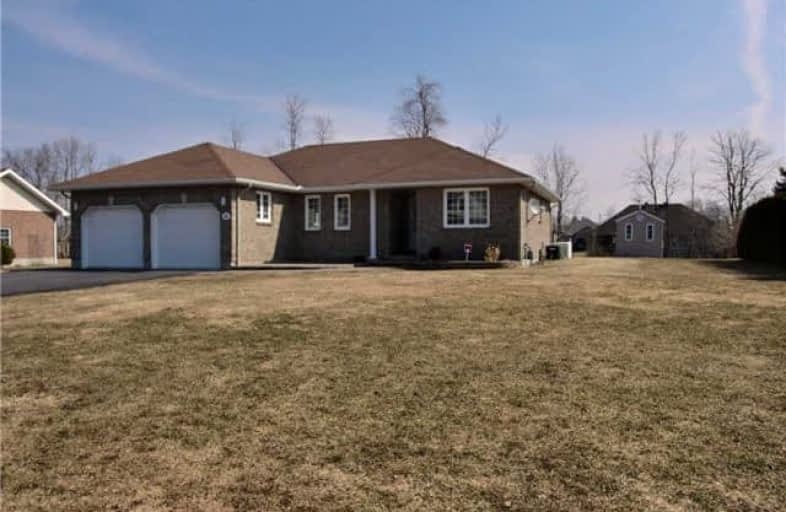
North Stormont Public School
Elementary: Public
19.03 km
Our Lady of Good Counsel Separate School
Elementary: Catholic
5.56 km
Morrisburg Public School
Elementary: Public
16.33 km
St Mary-St Cecilia Catholic
Elementary: Catholic
16.54 km
Rothwell-Osnabruck Elementary School
Elementary: Public
5.55 km
Longue Sault Public School
Elementary: Public
13.38 km
École secondaire L'Académie de la Seigneurie
Secondary: Public
32.35 km
Centre d'éduc./form. de l'Est ontarien
Secondary: Catholic
33.46 km
Centre d'éducation et de formation de
Secondary: Public
33.44 km
Seaway District High School
Secondary: Public
27.05 km
North Dundas District High School
Secondary: Public
19.73 km
Tagwi Secondary School
Secondary: Public
21.11 km


