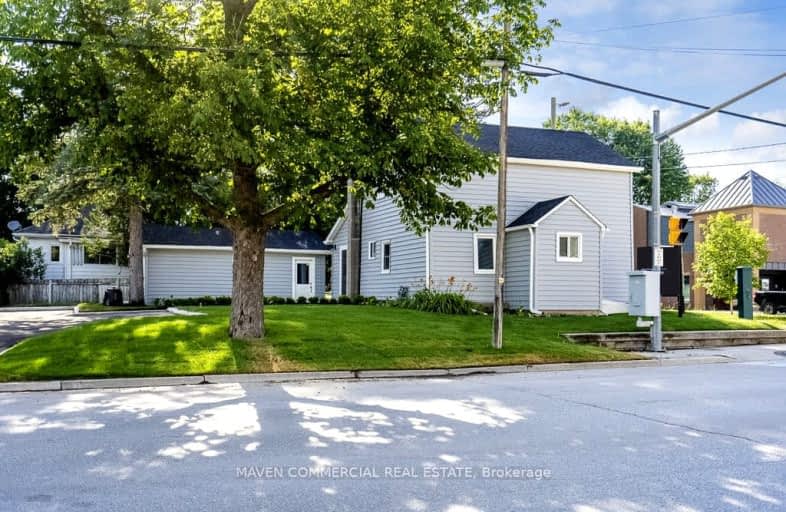
-
Type: Office
-
Property Type: Commercial
-
Business Type: Professional Office
-
Zoning: CN-17
-
Age: No Data
-
MLS®#: N9300670
-
Days on Site: 99 Days
-
Added: Sep 05, 2024 (5 months ago)
-
Updated:
-
Last Checked: 1 hour ago
-
Listed By: MAVEN COMMERCIAL REAL ESTATE
Beautifully finished 1,500SF free-standing office space available for lease with excellent prominence at an intersection on Hwy 27 in Cookstown. With 3 entrances to the office, you'll find wide open workspaces, a washroom, and full kitchen on the ground floor, with individual offices on the 2nd floor. Functional 239SF storage area in basement, complete with laundry facilities, and an additional crawlspace. 464SF garage/shop space with 200 Amp power also included in the rent. Two exclusive parking spaces on the driveway plus a further Three in the shared parking lot in the back. $2,675/month + HST, heat, hydro, internet and insurance (rent includes property tax, snow, landscaping and water).
Property Details
Facts for 2 East John Street, Innisfil
Property
Status: Lease
Type: Professional Office
Property Type: Office
Property Type: Office
Area: Innisfil
Community: Cookstown
Availability Date: IMM
Inside
Air Conditioning: Y
Utilities
Utilities: Yes
Building
Basement: Y
Heat Type: Gas Forced Air Closd
Elevator: None
Freestanding: Y
Outside Storage: N
Water Supply: Municipal
Amps: 200
Parking
Garage Type: Double Detached
Covered Parking Spaces: 5
Fees
Tax Year: 2024
Tax Legal Description: CONSOLIDATION OF VARIOUS PROPERTIES - LOT 34 PLAN 1331 BEING PT
Taxes Type: N/A
Land
Cross Street: corner of East John
Municipality District: Innisfil
Parcel Number: 580600295
Sewer: Sanitary
Lot Depth: 54 Feet
Lot Frontage: 77 Feet
Zoning: CN-17
Commercial Specific
Rail: N
Sprinklers: N
Terms: 60
Total Area: 1964
Total Area Metric: Sq Ft
Minimum Rental Months: 12
Industrial Area Size: 464
Industrial Area Metric: Sq Ft
Office Size: 1500
Office Size Metric: Sq Ft
Area Influence: Public Transit
Crane: N
Lot Code: Lot
Survey: N
| XXXXXXXX | XXX XX, XXXX |
XXXX XXX XXXX |
$XXX,XXX |
| XXX XX, XXXX |
XXXXXX XXX XXXX |
$XXX,XXX | |
| XXXXXXXX | XXX XX, XXXX |
XXXXXXX XXX XXXX |
|
| XXX XX, XXXX |
XXXXXX XXX XXXX |
$XXX,XXX |
| XXXXXXXX XXXX | XXX XX, XXXX | $625,000 XXX XXXX |
| XXXXXXXX XXXXXX | XXX XX, XXXX | $649,000 XXX XXXX |
| XXXXXXXX XXXXXXX | XXX XX, XXXX | XXX XXXX |
| XXXXXXXX XXXXXX | XXX XX, XXXX | $649,000 XXX XXXX |

Sir William Osler Public School
Elementary: PublicHon Earl Rowe Public School
Elementary: PublicInnisfil Central Public School
Elementary: PublicSt Nicholas School
Elementary: CatholicMonsignor J E Ronan Catholic School
Elementary: CatholicCookstown Central Public School
Elementary: PublicÉcole secondaire Roméo Dallaire
Secondary: PublicHoly Trinity High School
Secondary: CatholicBradford District High School
Secondary: PublicSt Joan of Arc High School
Secondary: CatholicBear Creek Secondary School
Secondary: PublicBanting Memorial District High School
Secondary: Public

