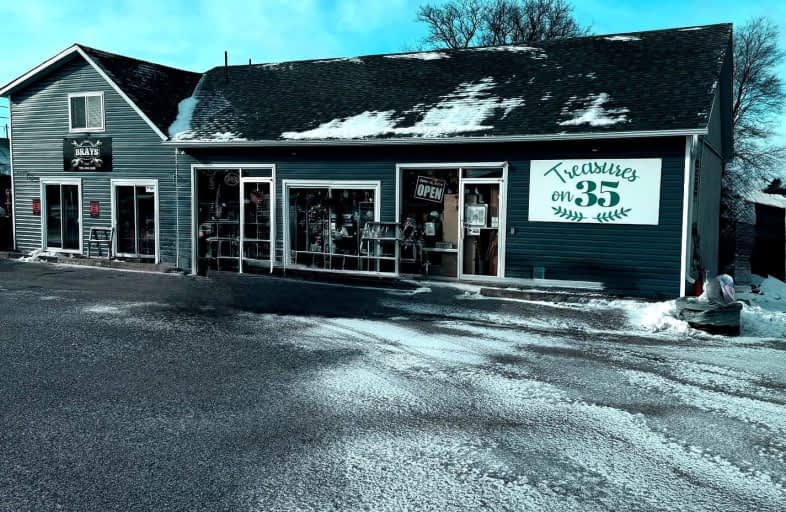
Fenelon Twp Public School
Elementary: Public
2.01 km
Alexandra Public School
Elementary: Public
7.95 km
Queen Victoria Public School
Elementary: Public
8.32 km
St. John Paul II Catholic Elementary School
Elementary: Catholic
6.71 km
Central Senior School
Elementary: Public
8.48 km
Parkview Public School
Elementary: Public
7.39 km
St. Thomas Aquinas Catholic Secondary School
Secondary: Catholic
10.91 km
Brock High School
Secondary: Public
24.47 km
Fenelon Falls Secondary School
Secondary: Public
12.32 km
Lindsay Collegiate and Vocational Institute
Secondary: Public
8.45 km
I E Weldon Secondary School
Secondary: Public
8.95 km
Port Perry High School
Secondary: Public
38.44 km


