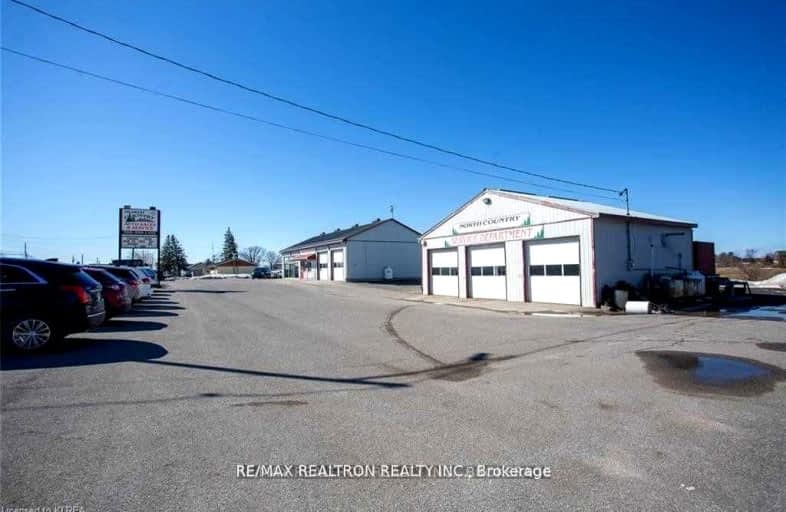
Fenelon Twp Public School
Elementary: Public
1.85 km
Alexandra Public School
Elementary: Public
8.09 km
Queen Victoria Public School
Elementary: Public
8.45 km
St. John Paul II Catholic Elementary School
Elementary: Catholic
6.84 km
Central Senior School
Elementary: Public
8.61 km
Parkview Public School
Elementary: Public
7.53 km
St. Thomas Aquinas Catholic Secondary School
Secondary: Catholic
11.05 km
Brock High School
Secondary: Public
24.57 km
Fenelon Falls Secondary School
Secondary: Public
12.15 km
Lindsay Collegiate and Vocational Institute
Secondary: Public
8.59 km
I E Weldon Secondary School
Secondary: Public
9.05 km
Port Perry High School
Secondary: Public
38.60 km



