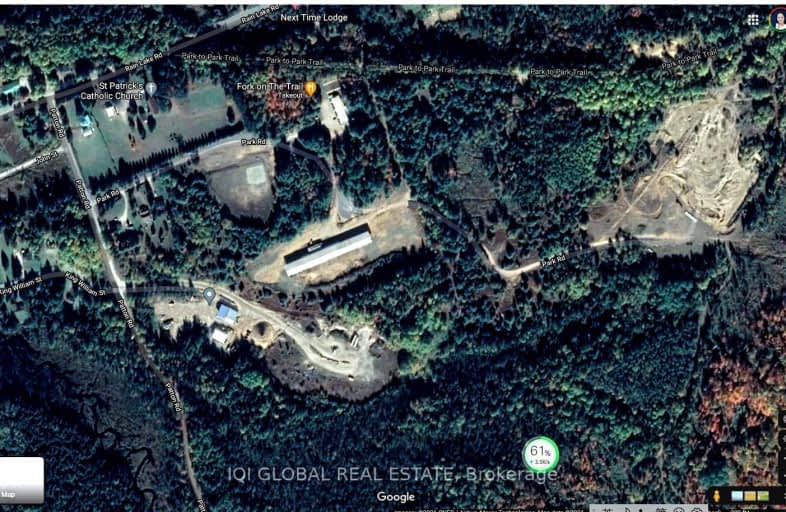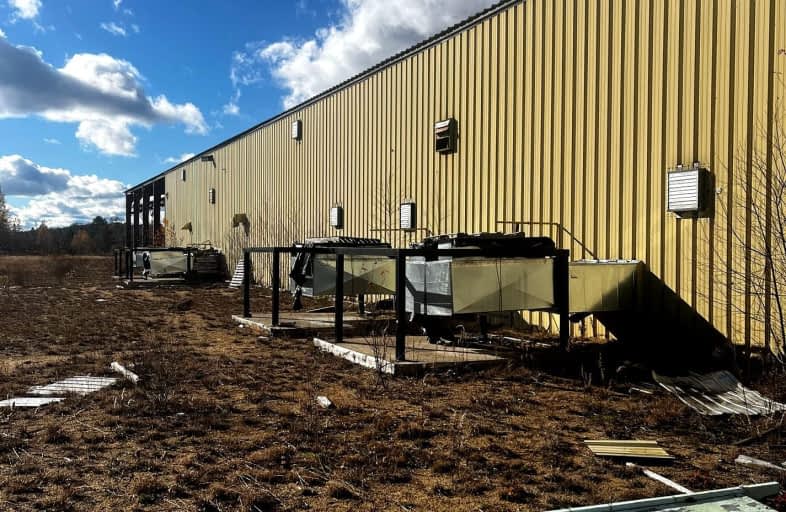
Land of Lakes Senior Public School
Elementary: Public
16.31 km
Saint Mary's School
Elementary: Catholic
25.07 km
Pine Glen Public School
Elementary: Public
24.86 km
Evergreen Heights Education Centre
Elementary: Public
8.64 km
Spruce Glen Public School
Elementary: Public
23.42 km
Huntsville Public School
Elementary: Public
25.33 km
St Dominic Catholic Secondary School
Secondary: Catholic
56.69 km
Gravenhurst High School
Secondary: Public
72.02 km
Almaguin Highlands Secondary School
Secondary: Public
34.30 km
Bracebridge and Muskoka Lakes Secondary School
Secondary: Public
55.10 km
Huntsville High School
Secondary: Public
25.82 km
Trillium Lakelands' AETC's
Secondary: Public
57.68 km


