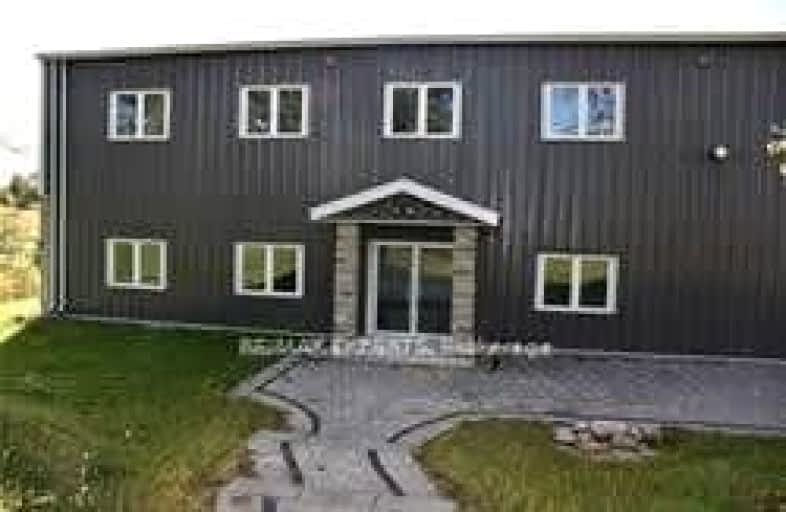
St Charles School
Elementary: Catholic
5.94 km
Kettleby Public School
Elementary: Public
5.18 km
St Nicholas Catholic Elementary School
Elementary: Catholic
3.78 km
Crossland Public School
Elementary: Public
4.27 km
Alexander Muir Public School
Elementary: Public
3.99 km
Phoebe Gilman Public School
Elementary: Public
4.87 km
Bradford Campus
Secondary: Public
8.27 km
Holy Trinity High School
Secondary: Catholic
7.77 km
Dr John M Denison Secondary School
Secondary: Public
6.24 km
Bradford District High School
Secondary: Public
8.30 km
Aurora High School
Secondary: Public
7.30 km
Sir William Mulock Secondary School
Secondary: Public
5.37 km


