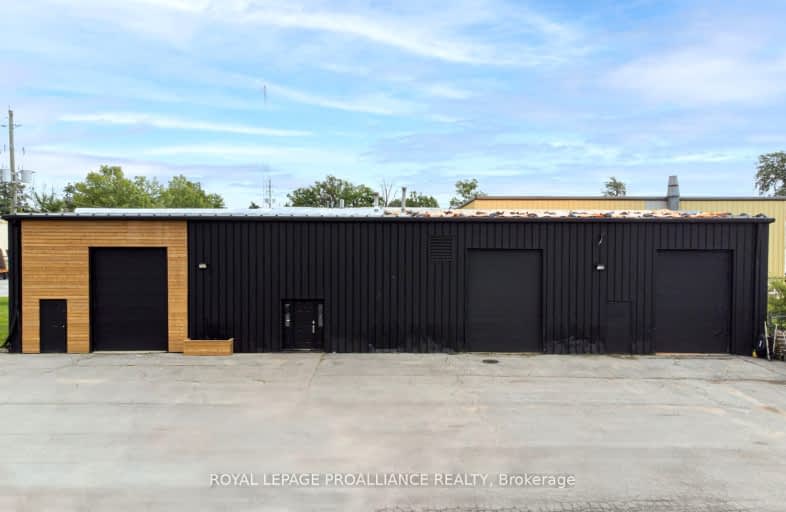
Module de l'Acadie
Elementary: Public
0.98 km
Truedell Public School
Elementary: Public
0.41 km
Archbishop O'Sullivan Catholic School
Elementary: Catholic
0.90 km
Bayridge Public School
Elementary: Public
1.59 km
Cataraqui Woods Elementary School
Elementary: Public
2.45 km
James R Henderson Public School
Elementary: Public
1.86 km
École secondaire publique Mille-Iles
Secondary: Public
3.92 km
Limestone School of Community Education
Secondary: Public
4.36 km
Loyola Community Learning Centre
Secondary: Catholic
3.39 km
Bayridge Secondary School
Secondary: Public
1.76 km
Frontenac Secondary School
Secondary: Public
0.98 km
Holy Cross Catholic Secondary School
Secondary: Catholic
2.40 km


