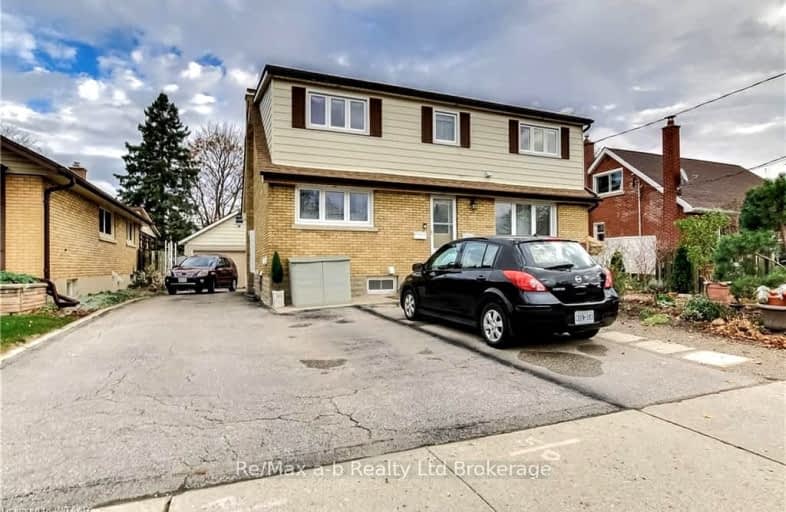
St Aloysius Catholic Elementary School
Elementary: Catholic
0.92 km
St Daniel Catholic Elementary School
Elementary: Catholic
1.31 km
Stanley Park Public School
Elementary: Public
1.91 km
Sunnyside Public School
Elementary: Public
0.26 km
Wilson Avenue Public School
Elementary: Public
1.21 km
Franklin Public School
Elementary: Public
0.85 km
Rosemount - U Turn School
Secondary: Public
2.95 km
Eastwood Collegiate Institute
Secondary: Public
1.10 km
Huron Heights Secondary School
Secondary: Public
4.89 km
Grand River Collegiate Institute
Secondary: Public
2.45 km
St Mary's High School
Secondary: Catholic
2.59 km
Cameron Heights Collegiate Institute
Secondary: Public
2.87 km



