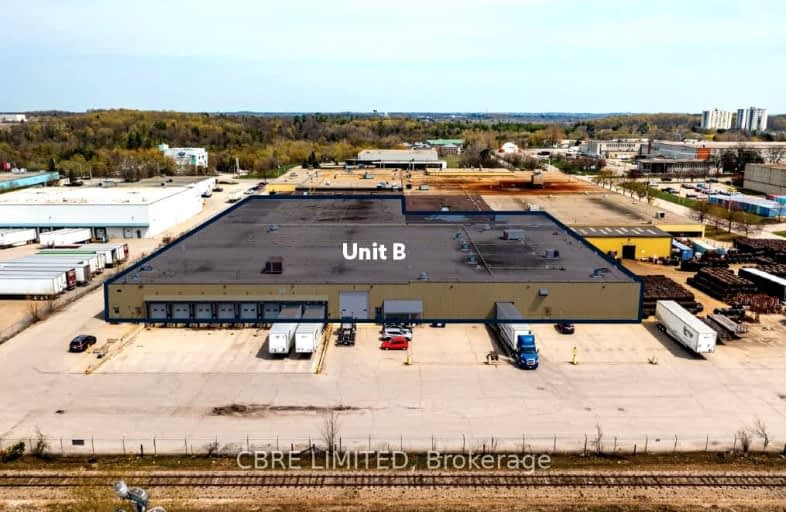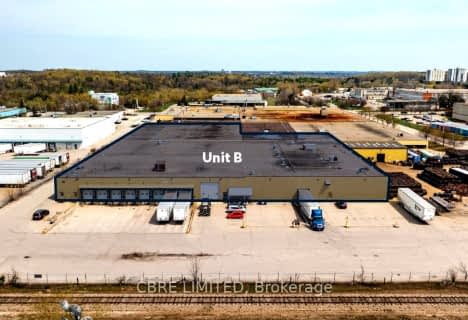
St Timothy Catholic Elementary School
Elementary: Catholic
1.40 km
Pioneer Park Public School
Elementary: Public
0.72 km
St Kateri Tekakwitha Catholic Elementary School
Elementary: Catholic
0.99 km
Wilson Avenue Public School
Elementary: Public
2.69 km
Brigadoon Public School
Elementary: Public
2.09 km
J W Gerth Public School
Elementary: Public
2.18 km
Rosemount - U Turn School
Secondary: Public
6.69 km
Eastwood Collegiate Institute
Secondary: Public
4.26 km
Huron Heights Secondary School
Secondary: Public
1.70 km
Grand River Collegiate Institute
Secondary: Public
6.16 km
St Mary's High School
Secondary: Catholic
2.55 km
Cameron Heights Collegiate Institute
Secondary: Public
5.43 km




