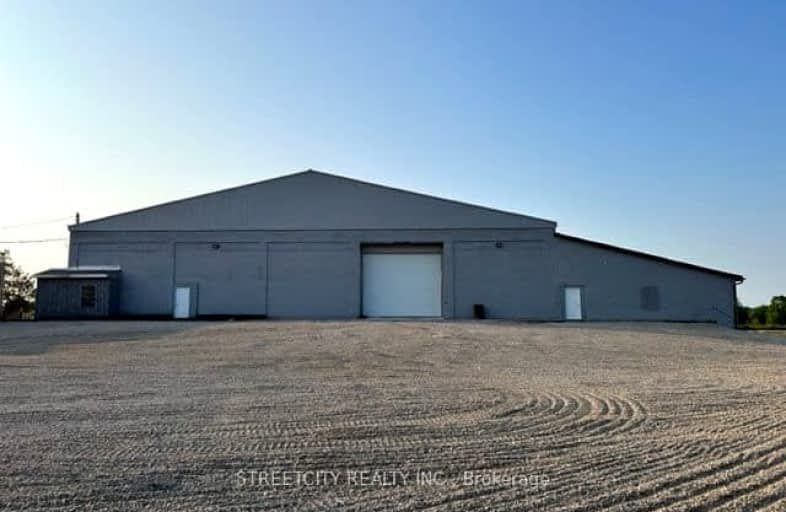
Sacred Heart Separate School
Elementary: Catholic
13.41 km
Bosanquet Central Public School
Elementary: Public
2.66 km
Grand Bend Public School
Elementary: Public
17.78 km
Parkhill-West Williams School
Elementary: Public
13.41 km
St John Fisher Catholic School
Elementary: Catholic
14.05 km
Kinnwood Central Public School
Elementary: Public
14.40 km
North Middlesex District High School
Secondary: Public
13.53 km
Holy Cross Catholic Secondary School
Secondary: Catholic
28.69 km
South Huron District High School
Secondary: Public
36.52 km
North Lambton Secondary School
Secondary: Public
14.70 km
Lambton Central Collegiate and Vocational Institute
Secondary: Public
40.20 km
Strathroy District Collegiate Institute
Secondary: Public
28.64 km


